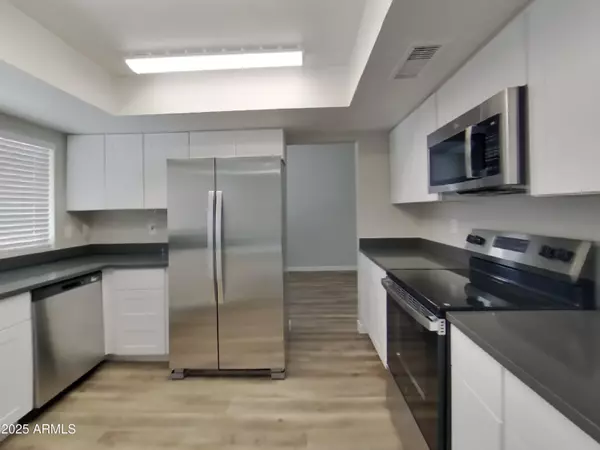
3 Beds
2 Baths
1,570 SqFt
3 Beds
2 Baths
1,570 SqFt
Key Details
Property Type Single Family Home
Sub Type Single Family Residence
Listing Status Active
Purchase Type For Rent
Square Footage 1,570 sqft
Subdivision Marlborough Country Metro Unit 2
MLS Listing ID 6939614
Style Ranch
Bedrooms 3
HOA Y/N No
Year Built 1978
Lot Size 6,710 Sqft
Acres 0.15
Property Sub-Type Single Family Residence
Source Arizona Regional Multiple Listing Service (ARMLS)
Property Description
Location
State AZ
County Maricopa
Community Marlborough Country Metro Unit 2
Area Maricopa
Rooms
Other Rooms Family Room
Master Bedroom Downstairs
Den/Bedroom Plus 3
Separate Den/Office N
Interior
Interior Features High Speed Internet, Master Downstairs, Eat-in Kitchen, 3/4 Bath Master Bdrm
Heating Electric
Cooling Central Air, Ceiling Fan(s)
Flooring Carpet, Laminate, Wood
Furnishings Unfurnished
Fireplace No
SPA None
Laundry Dryer Included, Inside, Washer Included
Exterior
Parking Features Direct Access, Garage Door Opener
Garage Spaces 2.0
Garage Description 2.0
Fence Block
Community Features Biking/Walking Path
Utilities Available APS
Roof Type Composition
Porch Covered Patio(s), Patio
Total Parking Spaces 2
Private Pool No
Building
Lot Description Gravel/Stone Front, Gravel/Stone Back
Story 1
Builder Name .
Sewer Public Sewer
Water City Water
Architectural Style Ranch
New Construction No
Schools
Elementary Schools Lowell Elementary School
Middle Schools Thomas A Edison School
High Schools Central High School
School District Phoenix Union High School District
Others
Pets Allowed Yes
Senior Community No
Tax ID 149-34-474
Horse Property N
Disclosures Agency Discl Req
Possession Immediate

Copyright 2025 Arizona Regional Multiple Listing Service, Inc. All rights reserved.
GET MORE INFORMATION

REALTOR® | Lic# SA675265000
23415 N. Scottsdale Road, Suite G-101, Scottsdale, AZ, 85255






