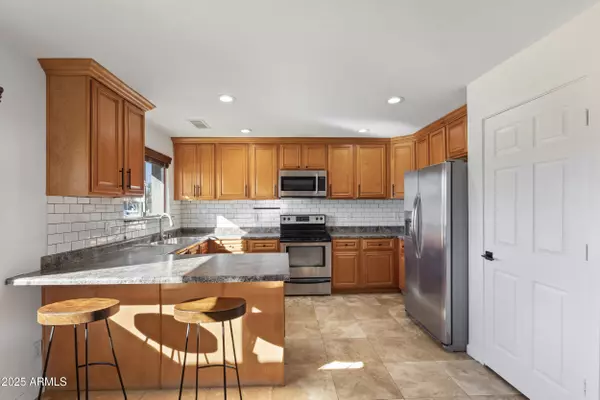
4 Beds
2 Baths
1,589 SqFt
4 Beds
2 Baths
1,589 SqFt
Key Details
Property Type Single Family Home
Sub Type Single Family Residence
Listing Status Active
Purchase Type For Sale
Square Footage 1,589 sqft
Price per Sqft $245
Subdivision Maryvale Terrace 28 Lots 10999-11084
MLS Listing ID 6939315
Style Ranch
Bedrooms 4
HOA Y/N No
Year Built 1962
Annual Tax Amount $1,024
Tax Year 2024
Lot Size 7,558 Sqft
Acres 0.17
Property Sub-Type Single Family Residence
Source Arizona Regional Multiple Listing Service (ARMLS)
Property Description
Location
State AZ
County Maricopa
Community Maryvale Terrace 28 Lots 10999-11084
Area Maricopa
Direction Driving east from 79th ave, take a right on 79th ave, take your first left onto Amelia, take another left onto 78th ave and it will be the 6th house on your right.
Rooms
Den/Bedroom Plus 4
Separate Den/Office N
Interior
Interior Features Eat-in Kitchen, Pantry, Full Bth Master Bdrm
Heating Electric
Cooling Central Air
Flooring Carpet, Tile
Fireplace Yes
SPA Private
Laundry Wshr/Dry HookUp Only
Exterior
Exterior Feature Misting System
Parking Features RV Gate
Garage Spaces 1.0
Garage Description 1.0
Fence Block
Utilities Available APS
Roof Type Composition
Porch Covered Patio(s)
Total Parking Spaces 1
Private Pool Yes
Building
Lot Description Dirt Front, Gravel/Stone Front
Story 1
Builder Name Unknown
Sewer Public Sewer
Water City Water
Architectural Style Ranch
Structure Type Misting System
New Construction No
Schools
Elementary Schools Starlight Park College Preparatory And Community School
Middle Schools Starlight Park College Preparatory And Community School
High Schools Trevor Browne High School
School District Phoenix Union High School District
Others
HOA Fee Include No Fees
Senior Community No
Tax ID 102-61-046
Ownership Fee Simple
Acceptable Financing Cash, Conventional, FHA, VA Loan
Horse Property N
Disclosures None
Possession Close Of Escrow
Listing Terms Cash, Conventional, FHA, VA Loan

Copyright 2025 Arizona Regional Multiple Listing Service, Inc. All rights reserved.
GET MORE INFORMATION

REALTOR® | Lic# SA675265000
23415 N. Scottsdale Road, Suite G-101, Scottsdale, AZ, 85255






