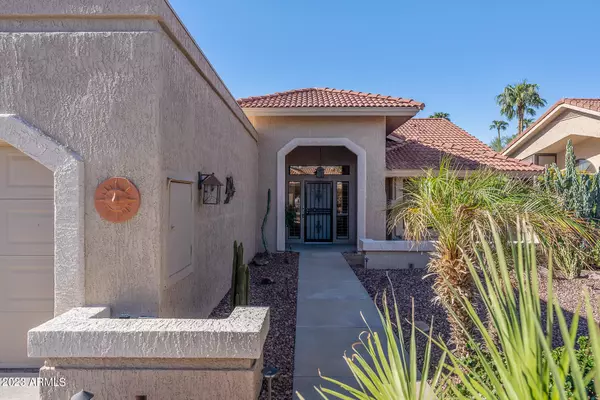$352,000
$358,000
1.7%For more information regarding the value of a property, please contact us for a free consultation.
2 Beds
2 Baths
1,425 SqFt
SOLD DATE : 11/09/2023
Key Details
Sold Price $352,000
Property Type Single Family Home
Sub Type Patio Home
Listing Status Sold
Purchase Type For Sale
Square Footage 1,425 sqft
Price per Sqft $247
Subdivision Sun City West 27 Lot 1-70
MLS Listing ID 6606948
Sold Date 11/09/23
Style Other (See Remarks)
Bedrooms 2
HOA Fees $170/mo
HOA Y/N Yes
Originating Board Arizona Regional Multiple Listing Service (ARMLS)
Year Built 1987
Annual Tax Amount $1,221
Tax Year 2022
Lot Size 6,900 Sqft
Acres 0.16
Property Description
Lowest priced SCW property with a 2 Car PLUS GOLF CART GARAGE currently! New roof underlayment (transferable warranty until 2039) & updated HVAC in 2020! HUGE covered Back patio & FULLY ENCLOSED back yard offering Birthday Suit PRIVACY! The vaulted ceilings add to the spacious feel. Plantation shutters, honey combed blinds, sun screens & ceiling fans throughout. Murphy bed in the second bedroom. Primary bedroom w/en-suite bath. Dual sinks & walk-in closet with mirrored doors. Separate office/ den space could be used as laundry area. Ring doorbell, re-circulation pump, updated lighting and faucet fixtures, induction stove-top are just a few of the understated features. Fridge, W&D convey with the sale. Epoxy floors, lots of storage & ramp to the tandem golf cart space in garage. GENERAL PROPERTY FEATURES/UPGRADES
* Roof underlayment replaced in 2020 with a transferrable warranty to 2039
* HVAC Replaced in 2021
* Whole House water filtration
* Recirculation pump
* Vaulted Ceilings Ceiling fans, sunscreens & plantations shutter
* Separate office/den area
* Guest bathroom has a new vanity, sink and faucet
PRIMARY BEDROOM
* Walk-n closet with mirrored wardrobe doors
* Bay window
* Vaulted ceilings
* En-suite bath with dual sinks and walk in shower
* LIVING ROOM
* Vaulted ceilings
* Neutral laminate flooring
* Slider to back patio
EAT-IN KITCHEN
* Induction cook-top stove
* Updated sink and faucet fixutres
* Recessed lighting
* Breakfast nook with slider to side patio
* Pull out shelving
DEN/OFFICE/CRAFT ROOM
* Built in desks and cabinets
2 CAR PLUS A GOLF CART GARAGE GOLF CART RAMP
* Epoxy floors
* Tons of storage cabinets and shelving
* BACK PATIO & YARD
* HUGE Wrap around covered patio with epoxy coated floors
* Double gated on the east side
* BIRTHDAY Suit privacy as the yard is surrounded by a tall block wall
Location
State AZ
County Maricopa
Community Sun City West 27 Lot 1-70
Direction Coming from Meeker or Camino Del Sol, turn West. 13327 is halfway down the block on the Left/South side.
Rooms
Other Rooms Great Room
Den/Bedroom Plus 3
Separate Den/Office Y
Interior
Interior Features Eat-in Kitchen, No Interior Steps, Vaulted Ceiling(s), Double Vanity
Heating Electric
Cooling Refrigeration
Flooring Laminate
Fireplaces Number No Fireplace
Fireplaces Type None
Fireplace No
Window Features Sunscreen(s),Dual Pane
SPA None
Exterior
Exterior Feature Covered Patio(s), Patio
Garage Attch'd Gar Cabinets, Dir Entry frm Garage, Golf Cart Garage
Garage Spaces 2.5
Garage Description 2.5
Fence Block
Pool None
Community Features Pickleball Court(s), Community Spa Htd, Community Spa, Community Pool Htd, Community Pool, Golf, Tennis Court(s), Racquetball, Biking/Walking Path, Clubhouse, Fitness Center
Waterfront No
Roof Type Tile
Accessibility Bath Grab Bars
Private Pool No
Building
Lot Description Desert Back, Desert Front
Story 1
Builder Name Del Webb
Sewer Public Sewer
Water Pvt Water Company
Architectural Style Other (See Remarks)
Structure Type Covered Patio(s),Patio
New Construction Yes
Schools
Elementary Schools Adult
Middle Schools Adult
High Schools Adult
School District School District Not Defined
Others
HOA Name Patio Partners
HOA Fee Include Front Yard Maint
Senior Community Yes
Tax ID 232-01-887
Ownership Fee Simple
Acceptable Financing Conventional, FHA, VA Loan
Horse Property N
Listing Terms Conventional, FHA, VA Loan
Financing Conventional
Special Listing Condition Age Restricted (See Remarks)
Read Less Info
Want to know what your home might be worth? Contact us for a FREE valuation!

Our team is ready to help you sell your home for the highest possible price ASAP

Copyright 2024 Arizona Regional Multiple Listing Service, Inc. All rights reserved.
Bought with RE/MAX Professionals
GET MORE INFORMATION

REALTOR® | Lic# SA675265000
23415 N. Scottsdale Road, Suite G-101, Scottsdale, AZ, 85255






