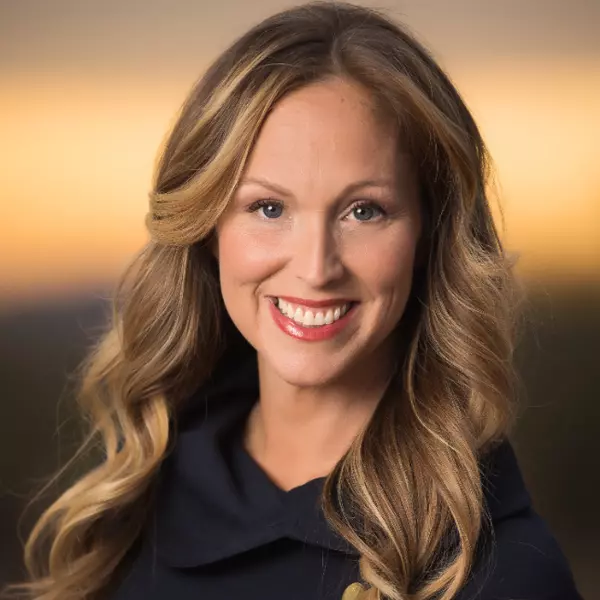$925,000
$925,000
For more information regarding the value of a property, please contact us for a free consultation.
5 Beds
3.5 Baths
2,019 SqFt
SOLD DATE : 02/29/2024
Key Details
Sold Price $925,000
Property Type Single Family Home
Sub Type Single Family - Detached
Listing Status Sold
Purchase Type For Sale
Square Footage 2,019 sqft
Price per Sqft $458
Subdivision Young Acres
MLS Listing ID 6651462
Sold Date 02/29/24
Style Spanish
Bedrooms 5
HOA Y/N No
Originating Board Arizona Regional Multiple Listing Service (ARMLS)
Year Built 1999
Annual Tax Amount $3,261
Tax Year 2023
Lot Size 1.074 Acres
Acres 1.07
Property Description
Presenting a distinctive opportunity in Laveen a combining blend of modern luxury and timeless elegance. This residence, boasting 3,320 sq ft offers 5 bedrooms and 3.5 bathrooms for comfortable living and sits on 1 Acre lot.
The kitchen is a culinary masterpiece with top-notch appliances and stylish fixtures. The master suite provides a private retreat with a spa-like en-suite bathroom.
Outside, you'll find an outdoor fireplace, bar, pond, plenty of space to host large events or store your RV, boat, etc. This property is available for purchase or rent, offers flexibility and potential as a primary residence or investment.
Step outside, and you'll find that the guest house is complemented by its own outdoor space, creating a private oasis for its occupant.
Location
State AZ
County Maricopa
Community Young Acres
Rooms
Other Rooms Guest Qtrs-Sep Entrn, ExerciseSauna Room, Separate Workshop, Family Room, BonusGame Room
Master Bedroom Split
Den/Bedroom Plus 7
Separate Den/Office Y
Interior
Interior Features Eat-in Kitchen, Breakfast Bar, No Interior Steps, Vaulted Ceiling(s), Pantry, Double Vanity, Full Bth Master Bdrm, Separate Shwr & Tub, High Speed Internet
Heating Electric
Cooling Refrigeration, Programmable Thmstat, Ceiling Fan(s)
Flooring Tile
Fireplaces Number 1 Fireplace
Fireplaces Type 1 Fireplace, Exterior Fireplace
Fireplace Yes
SPA None
Laundry WshrDry HookUp Only
Exterior
Exterior Feature Circular Drive, Covered Patio(s), Gazebo/Ramada, Misting System, Patio, Private Street(s), Private Yard, Storage, Built-in Barbecue, RV Hookup, Separate Guest House
Garage Dir Entry frm Garage, RV Gate, Side Vehicle Entry, RV Access/Parking, Gated, Electric Vehicle Charging Station(s)
Fence Block, Wrought Iron
Pool None
Community Features Near Bus Stop, Horse Facility, Biking/Walking Path
Amenities Available None
Waterfront No
View Mountain(s)
Roof Type Tile
Accessibility Mltpl Entries/Exits, Ktch Low Cabinetry
Private Pool No
Building
Lot Description Sprinklers In Front, Corner Lot, Desert Front, Natural Desert Back, Gravel/Stone Front, Gravel/Stone Back, Grass Back
Story 1
Builder Name UNK
Sewer Septic Tank
Water Shared Well
Architectural Style Spanish
Structure Type Circular Drive,Covered Patio(s),Gazebo/Ramada,Misting System,Patio,Private Street(s),Private Yard,Storage,Built-in Barbecue,RV Hookup, Separate Guest House
New Construction Yes
Schools
Elementary Schools Southwest Elementary School
Middle Schools Southwest Elementary School
High Schools Cesar Chavez High School
School District Phoenix Union High School District
Others
HOA Fee Include No Fees
Senior Community No
Tax ID 300-14-046-E
Ownership Fee Simple
Acceptable Financing Conventional, Also for Rent, FHA, Lease Option, Lease Purchase, Owner May Carry, VA Loan
Horse Property Y
Listing Terms Conventional, Also for Rent, FHA, Lease Option, Lease Purchase, Owner May Carry, VA Loan
Financing Conventional
Read Less Info
Want to know what your home might be worth? Contact us for a FREE valuation!

Our team is ready to help you sell your home for the highest possible price ASAP

Copyright 2024 Arizona Regional Multiple Listing Service, Inc. All rights reserved.
Bought with My Home Group Real Estate
GET MORE INFORMATION

REALTOR® | Lic# SA675265000
23415 N. Scottsdale Road, Suite G-101, Scottsdale, AZ, 85255






