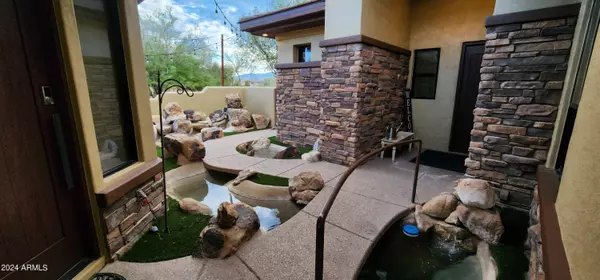$799,000
$799,000
For more information regarding the value of a property, please contact us for a free consultation.
3 Beds
5 Baths
2,040 SqFt
SOLD DATE : 09/25/2024
Key Details
Sold Price $799,000
Property Type Single Family Home
Sub Type Single Family - Detached
Listing Status Sold
Purchase Type For Sale
Square Footage 2,040 sqft
Price per Sqft $391
Subdivision Na
MLS Listing ID 6734268
Sold Date 09/25/24
Style Other (See Remarks),Territorial/Santa Fe
Bedrooms 3
HOA Y/N No
Originating Board Arizona Regional Multiple Listing Service (ARMLS)
Year Built 1998
Annual Tax Amount $4,217
Tax Year 2023
Lot Size 1.250 Acres
Acres 1.25
Property Description
Custom Estate built to feel like a permanent vacation. Entrance to main house and casita through Iron gate to a custom waterfall/lazy river. Main house with stunning views of the mountains and pool through a wall of windows. Custom separate pool house with multi sliding glass doors/walls, kitchen, bathroom and fireplace. Separate 600sf guest casita with kitchenette, custom shower and walk-in closet. Resort style pool area includes inground spa, zero edge pool with waterfall, gas firepit, BBQ island, and full length covered patio. EXTREMELY PRIVATE LOCATION. 14 miles to Lake Pleasant Harbor. Over 5000 acres of state land surrounds the house . 35X28 ft garage/shop with RV parking RV hookup or storage for boat and off road toys. Custom exterior lighting.
Location
State AZ
County Maricopa
Community Na
Direction Exit I-17 at New River Rd. West to the first street at the top of the hill. Right turn and keep to far right road. Follow road to first house on right. Unpaved road.
Rooms
Other Rooms Guest Qtrs-Sep Entrn, Separate Workshop, Family Room
Guest Accommodations 606.0
Master Bedroom Split
Den/Bedroom Plus 4
Separate Den/Office Y
Interior
Interior Features Eat-in Kitchen, 9+ Flat Ceilings, Central Vacuum, Vaulted Ceiling(s), Wet Bar, Kitchen Island, Pantry, Double Vanity, Full Bth Master Bdrm, Granite Counters
Heating Natural Gas
Cooling Refrigeration
Flooring Stone, Tile
Fireplaces Type 3+ Fireplace, Fire Pit, Family Room, Living Room, Gas
Fireplace Yes
Window Features Dual Pane
SPA Heated,Private
Exterior
Exterior Feature Circular Drive, Covered Patio(s), Patio, Private Yard, Storage, Built-in Barbecue, RV Hookup, Separate Guest House
Garage Electric Door Opener, Extnded Lngth Garage, Over Height Garage, Separate Strge Area, Detached, RV Access/Parking, RV Garage
Garage Spaces 4.0
Garage Description 4.0
Fence See Remarks
Pool Play Pool, Fenced, Heated, Private
Amenities Available None
Waterfront No
View City Lights, Mountain(s)
Roof Type Tile
Private Pool Yes
Building
Lot Description Corner Lot, Desert Front, Natural Desert Back, Gravel/Stone Front, Gravel/Stone Back, Synthetic Grass Back
Story 1
Builder Name unknown
Sewer Sewer in & Cnctd, Septic Tank
Water Well - Pvtly Owned, Shared Well
Architectural Style Other (See Remarks), Territorial/Santa Fe
Structure Type Circular Drive,Covered Patio(s),Patio,Private Yard,Storage,Built-in Barbecue,RV Hookup, Separate Guest House
New Construction Yes
Schools
Elementary Schools Anthem School
Middle Schools Galveston Elementary School
High Schools Deer Valley High School
School District Deer Valley Unified District
Others
HOA Fee Include No Fees
Senior Community No
Tax ID 202-12-034-B
Ownership Fee Simple
Acceptable Financing Conventional, VA Loan
Horse Property N
Listing Terms Conventional, VA Loan
Financing Conventional
Read Less Info
Want to know what your home might be worth? Contact us for a FREE valuation!

Our team is ready to help you sell your home for the highest possible price ASAP

Copyright 2024 Arizona Regional Multiple Listing Service, Inc. All rights reserved.
Bought with Western Property Advisors, LLC
GET MORE INFORMATION

REALTOR® | Lic# SA675265000
23415 N. Scottsdale Road, Suite G-101, Scottsdale, AZ, 85255






