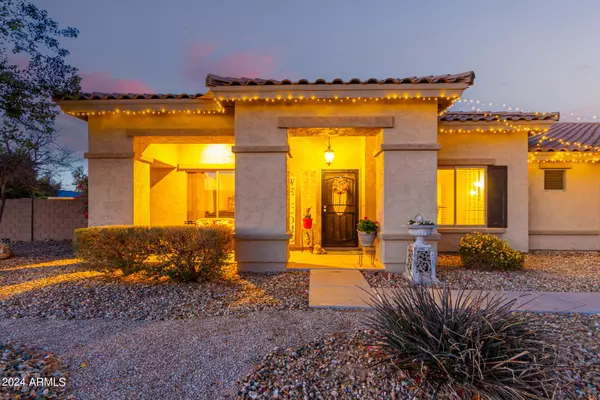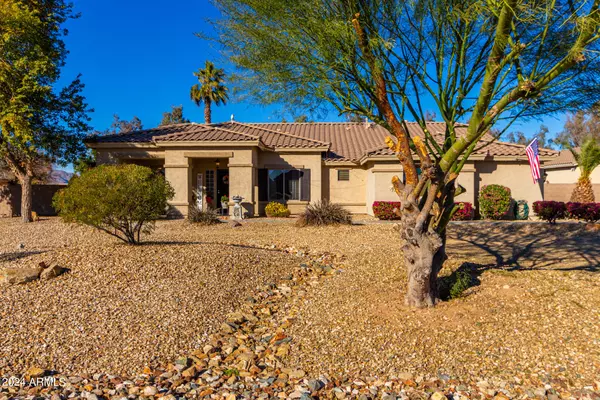$900,000
$935,000
3.7%For more information regarding the value of a property, please contact us for a free consultation.
4 Beds
3.5 Baths
2,781 SqFt
SOLD DATE : 10/11/2024
Key Details
Sold Price $900,000
Property Type Single Family Home
Sub Type Single Family - Detached
Listing Status Sold
Purchase Type For Sale
Square Footage 2,781 sqft
Price per Sqft $323
Subdivision Litchfield Farms 2
MLS Listing ID 6650809
Sold Date 10/11/24
Style Ranch
Bedrooms 4
HOA Fees $75/mo
HOA Y/N Yes
Originating Board Arizona Regional Multiple Listing Service (ARMLS)
Year Built 2003
Annual Tax Amount $4,883
Tax Year 2023
Lot Size 1.018 Acres
Acres 1.02
Property Description
Looking for your home in the sought-after Litchfield Farms community? This is the one!
Enjoy your beautiful mountain views from your 1.02 acre yard and no backyard neighbors.
Well cared for by the original owner, this bright and spacious home boasts an open split floor plan with 3 large bedrooms, 2 1/2 baths and double doors off the living/dining room that open to a separate den or office.
The large kitchen island overlooks the cozy family room with a fireplace and kitchen nook.
There are 3 garage bays and tons of storage.
All the rooms have large windows that provide natural light and views of the landscaped yards. The huge backyard has grassy areas for the pets and kids, a meandering path that travels around the yard taking you to the pool, hot tub, playground with playhouse, dog yard and the guest house!
The furnished guest house is a fully self sustained 1 bedroom, 1 bath home with a walk-in closet, laundry/pantry, living room, dining area and a full kitchen. There is also another attached 3 car tandem garage with extended ceiling and more storage! This is a great location with great schools and shopping, Costco, 2 new malls, close to the freeway, and near the growing Verrado area.
Location
State AZ
County Maricopa
Community Litchfield Farms 2
Direction Head East on W Indian School Rd to N Perryville Rd. Right onto N Perryville Rd. Right onto W Fairmount Ave. Right onto N 188th Ave. Continue onto W Amelia Ave. Home will be on the right.
Rooms
Other Rooms Great Room, Family Room
Guest Accommodations 643.0
Master Bedroom Split
Den/Bedroom Plus 5
Separate Den/Office Y
Interior
Interior Features Master Downstairs, Eat-in Kitchen, Breakfast Bar, No Interior Steps, Vaulted Ceiling(s), Kitchen Island, Pantry, Double Vanity, Full Bth Master Bdrm, Separate Shwr & Tub, High Speed Internet, Laminate Counters
Heating Electric
Cooling Refrigeration, Ceiling Fan(s)
Flooring Carpet, Vinyl
Fireplaces Number 1 Fireplace
Fireplaces Type 1 Fireplace, Family Room
Fireplace Yes
Window Features Dual Pane
SPA Heated,Private
Laundry WshrDry HookUp Only
Exterior
Exterior Feature Circular Drive, Covered Patio(s), Playground, Gazebo/Ramada, Patio
Garage Dir Entry frm Garage, Electric Door Opener, RV Gate, RV Access/Parking
Garage Spaces 6.0
Garage Description 6.0
Fence Block
Pool Private
Landscape Description Irrigation Back, Irrigation Front
Community Features Gated Community
Amenities Available Management
Waterfront No
View Mountain(s)
Roof Type Tile
Private Pool Yes
Building
Lot Description Gravel/Stone Front, Gravel/Stone Back, Grass Back, Irrigation Front, Irrigation Back
Story 1
Builder Name Beazer Homes
Sewer Septic in & Cnctd, Septic Tank
Water Pvt Water Company
Architectural Style Ranch
Structure Type Circular Drive,Covered Patio(s),Playground,Gazebo/Ramada,Patio
New Construction Yes
Schools
Elementary Schools Scott L Libby Elementary School
Middle Schools Verrado Middle School
High Schools Verrado High School
School District Agua Fria Union High School District
Others
HOA Name Litchfield Farms
HOA Fee Include Street Maint,Trash
Senior Community No
Tax ID 502-64-036
Ownership Fee Simple
Acceptable Financing Conventional, 1031 Exchange, VA Loan
Horse Property N
Listing Terms Conventional, 1031 Exchange, VA Loan
Financing Cash
Read Less Info
Want to know what your home might be worth? Contact us for a FREE valuation!

Our team is ready to help you sell your home for the highest possible price ASAP

Copyright 2024 Arizona Regional Multiple Listing Service, Inc. All rights reserved.
Bought with Long Realty Company
GET MORE INFORMATION

REALTOR® | Lic# SA675265000
23415 N. Scottsdale Road, Suite G-101, Scottsdale, AZ, 85255






