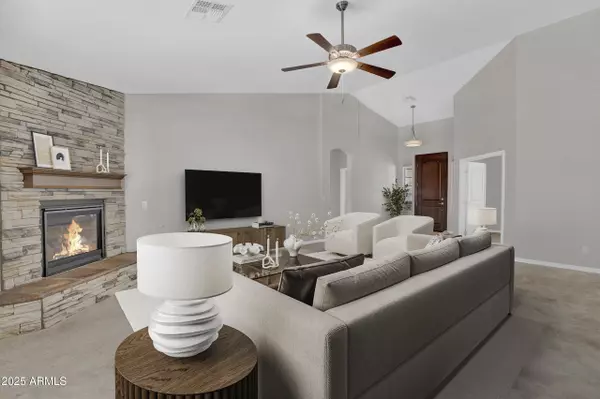$1,220,000
$1,220,000
For more information regarding the value of a property, please contact us for a free consultation.
4 Beds
2 Baths
2,241 SqFt
SOLD DATE : 09/22/2025
Key Details
Sold Price $1,220,000
Property Type Single Family Home
Sub Type Single Family Residence
Listing Status Sold
Purchase Type For Sale
Square Footage 2,241 sqft
Price per Sqft $544
Subdivision Metes And Bounds
MLS Listing ID 6913506
Sold Date 09/22/25
Style Ranch
Bedrooms 4
HOA Y/N No
Year Built 2018
Annual Tax Amount $3,985
Tax Year 2024
Lot Size 1.331 Acres
Acres 1.33
Property Sub-Type Single Family Residence
Source Arizona Regional Multiple Listing Service (ARMLS)
Property Description
More like a private estate than a typical suburban home, this rare Chandler property sits on 1.33 acres of irrigated land with mature trees and lush landscaping, enough for your own private farmer's market. Owned solar, a 4-car garage, and an air conditioned RV garage add comfort, efficiency and convenience.
Step inside and you'll find a home that was built to last and designed to impress. With 2x6 construction, the quality build is undeniable. The floor plan is smart and spacious complete with a great room that revolves around a gas fireplace, perfect for gathering.
With top schools, great shopping and dining, a lively downtown, and booming tech employers, it's one of Arizona's most desirable places to live and work.
Location
State AZ
County Maricopa
Community Metes And Bounds
Rooms
Other Rooms Great Room
Master Bedroom Split
Den/Bedroom Plus 4
Separate Den/Office N
Interior
Interior Features Granite Counters, Double Vanity, Eat-in Kitchen, Breakfast Bar, 9+ Flat Ceilings, Soft Water Loop, Vaulted Ceiling(s), Kitchen Island, Pantry, Full Bth Master Bdrm, Separate Shwr & Tub
Heating Electric
Cooling Central Air, Ceiling Fan(s)
Flooring Carpet, Tile
Fireplaces Type 1 Fireplace, Living Room, Gas
Fireplace Yes
Window Features Low-Emissivity Windows,Dual Pane,Vinyl Frame
Appliance Electric Cooktop
SPA None
Laundry Wshr/Dry HookUp Only
Exterior
Parking Features RV Access/Parking, Extended Length Garage, Circular Driveway, RV Garage
Garage Spaces 6.0
Garage Description 6.0
Fence Block
Landscape Description Irrigation Back, Irrigation Front
Roof Type Tile
Porch Covered Patio(s)
Private Pool No
Building
Lot Description Corner Lot, Irrigation Front, Irrigation Back
Story 1
Builder Name Diamante Homes
Sewer Septic in & Cnctd, Septic Tank
Water City Water
Architectural Style Ranch
New Construction No
Schools
Elementary Schools John & Carol Carlson Elementary
Middle Schools Santan Junior High School
High Schools Perry High School
School District Chandler Unified District #80
Others
HOA Fee Include No Fees
Senior Community No
Tax ID 303-52-972
Ownership Fee Simple
Acceptable Financing Cash, Conventional, FHA, VA Loan
Horse Property Y
Disclosures None
Possession Close Of Escrow
Listing Terms Cash, Conventional, FHA, VA Loan
Financing Conventional
Read Less Info
Want to know what your home might be worth? Contact us for a FREE valuation!

Our team is ready to help you sell your home for the highest possible price ASAP

Copyright 2025 Arizona Regional Multiple Listing Service, Inc. All rights reserved.
Bought with HomeSmart
GET MORE INFORMATION

REALTOR® | Lic# SA675265000
23415 N. Scottsdale Road, Suite G-101, Scottsdale, AZ, 85255






