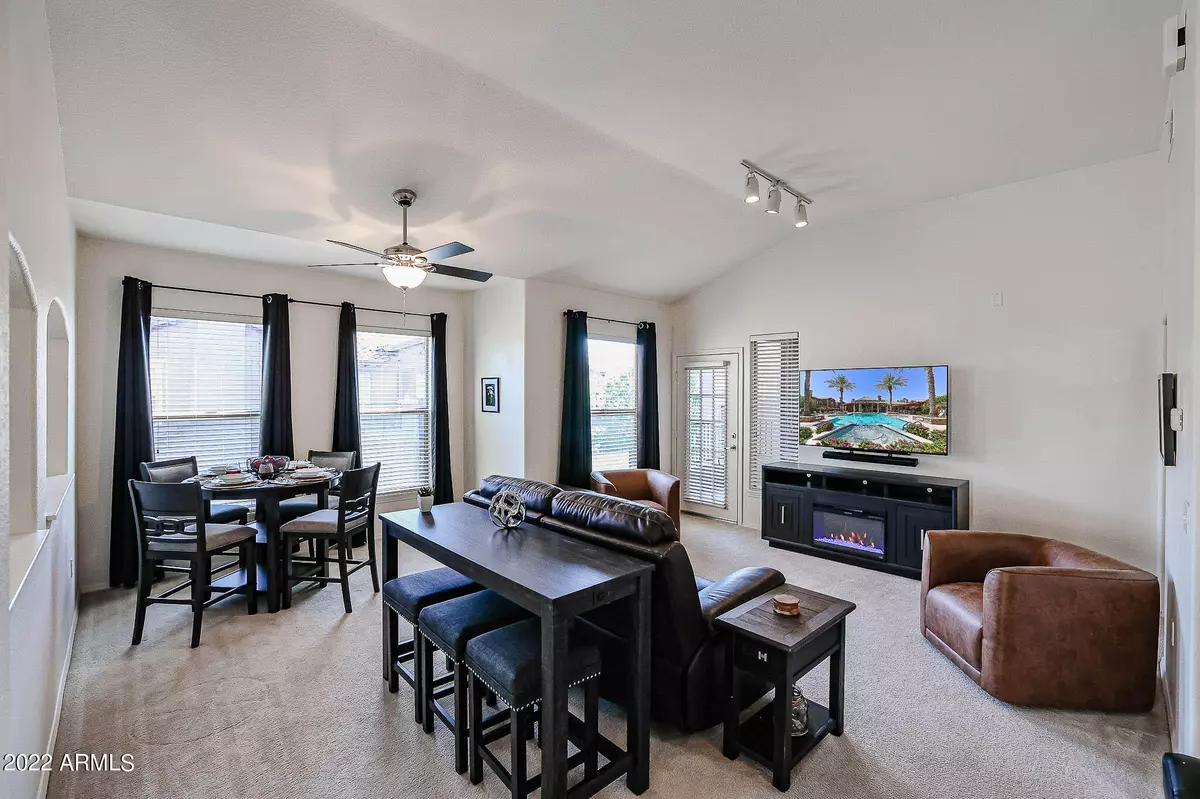
1 Bed
1 Bath
1,074 SqFt
1 Bed
1 Bath
1,074 SqFt
Key Details
Property Type Condo
Sub Type Apartment Style/Flat
Listing Status Active
Purchase Type For Rent
Square Footage 1,074 sqft
Subdivision Renaissance Villas On The Park Condominium
MLS Listing ID 6600871
Bedrooms 1
HOA Y/N Yes
Originating Board Arizona Regional Multiple Listing Service (ARMLS)
Year Built 2006
Lot Size 1,538 Sqft
Acres 0.04
Property Description
Location
State AZ
County Maricopa
Community Renaissance Villas On The Park Condominium
Direction N on Litchfield Rd to Wigwam Blvd, Left to Renaissance Villas entrance on the right. Drive through gate on the right and turn left on first road. Follow and turn right to building 11 and unit 1124.
Rooms
Other Rooms Family Room
Den/Bedroom Plus 2
Separate Den/Office Y
Interior
Interior Features Eat-in Kitchen, Vaulted Ceiling(s), Pantry, Double Vanity, Full Bth Master Bdrm, High Speed Internet, Granite Counters
Heating Electric
Cooling Refrigeration, Ceiling Fan(s)
Flooring Carpet, Tile
Fireplaces Number 1 Fireplace
Fireplaces Type 1 Fireplace, Living Room
Furnishings Furnished
Fireplace Yes
Window Features Dual Pane
Laundry Dryer Included, Inside, Washer Included
Exterior
Exterior Feature Built-in BBQ, Balcony, Private Street(s)
Garage Electric Door Opener, Dir Entry frm Garage, Unassigned
Garage Spaces 1.0
Garage Description 1.0
Fence None
Pool None
Community Features Community Spa Htd, Community Pool Htd, Clubhouse, Fitness Center
Waterfront No
Roof Type Tile
Private Pool No
Building
Story 2
Builder Name Frank Development
Sewer Public Sewer
Water Pvt Water Company
Structure Type Built-in BBQ,Balcony,Private Street(s)
Schools
Elementary Schools Litchfield Elementary School
Middle Schools Western Sky Middle School
High Schools Millennium High School
School District Agua Fria Union High School District
Others
Pets Allowed No
HOA Name Renaissance Villas
Senior Community No
Tax ID 508-13-688
Horse Property N

Copyright 2024 Arizona Regional Multiple Listing Service, Inc. All rights reserved.
GET MORE INFORMATION

REALTOR® | Lic# SA675265000
23415 N. Scottsdale Road, Suite G-101, Scottsdale, AZ, 85255






