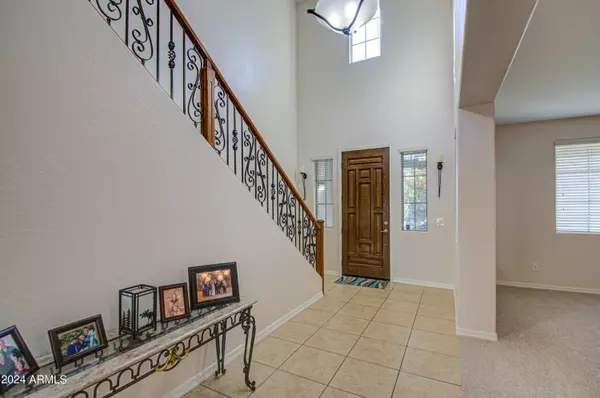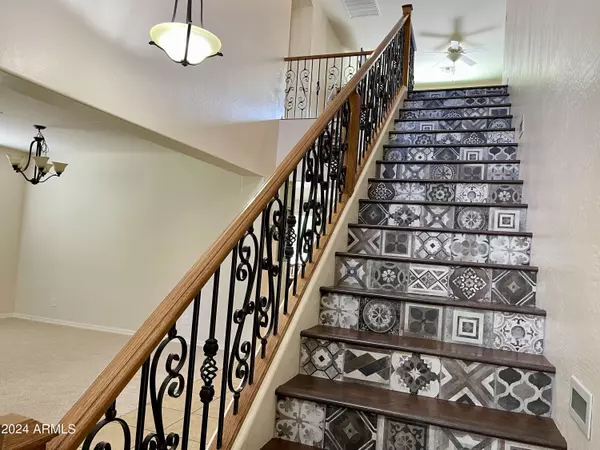
5 Beds
3 Baths
3,317 SqFt
5 Beds
3 Baths
3,317 SqFt
Key Details
Property Type Single Family Home
Sub Type Single Family - Detached
Listing Status Active
Purchase Type For Sale
Square Footage 3,317 sqft
Price per Sqft $193
Subdivision Ironwood Crossing - Unit 1
MLS Listing ID 6741014
Style Spanish
Bedrooms 5
HOA Fees $197/mo
HOA Y/N Yes
Originating Board Arizona Regional Multiple Listing Service (ARMLS)
Year Built 2013
Annual Tax Amount $2,808
Tax Year 2023
Lot Size 9,926 Sqft
Acres 0.23
Property Description
Interior has new carpet and paint, wood tile flooring, Havana tile stairs with iron scroll railing, 2'' faux wood blinds, dual pane low-e windows, paneled doors and closets, ceilings fans and lots of storage space throughout! Surround sound speakers installed in family room.Spacious gourmet kitchen has a large island, granite counter tops, extended maple cabinets with 3" crown molding, recessed lighting, under mount stainless steel sink, and stainless steel appliances, and new convection stove top. There is a GAS STUB at the cook top!
Master bedroom has views of the lush greenbelt overlooking the backyard, private sliding door to the balcony, a HUGE closet AND bathroom with an extra long counter, double sinks, and a Graniterra garden tub/separate shower.
The spacious loft is central to the upper level living area and is a flex space for office, entertainment, whatever suits you! The 5th bedroom is located downstairs and has access to the all bathroom just one door down.
Brand new water heater! Solar is owned and will be paid in full at closing. Soft water loop already installed. 210 breaker box professionally installed just for pool! Gas available at cooktop, dryer, and BBQ!
Home is turnkey ready with all appliances conveying, including washer/dryer/fridge! Platinum Plan warranty will be provided by sellers through Select Home Warranty. Sellers can paint accent walls and kitchen to match rest of house if buyers desire. They will work with you!
The aquatics center with a heated community pool and splash pad is nearby, as is Legacy Traditional Charter School. One of many playgrounds is just a few houses down the street. There are walking paths, parks with ramada covered picnic areas and gas grill throughout the community, basketball courts, and a soccer field!
Location
State AZ
County Pinal
Community Ironwood Crossing - Unit 1
Direction North on Ironwood, west on Era Mae, south on Bracewell, west on Sweet Shrub to home on left.
Rooms
Other Rooms Loft, Family Room
Master Bedroom Split
Den/Bedroom Plus 6
Separate Den/Office N
Interior
Interior Features Upstairs, Eat-in Kitchen, 9+ Flat Ceilings, Drink Wtr Filter Sys, Soft Water Loop, Kitchen Island, Double Vanity, Full Bth Master Bdrm, Separate Shwr & Tub, High Speed Internet, Granite Counters
Heating Electric
Cooling Refrigeration
Flooring Carpet, Laminate, Tile
Fireplaces Number No Fireplace
Fireplaces Type None
Fireplace No
Window Features Dual Pane,Low-E
SPA None
Exterior
Exterior Feature Balcony, Covered Patio(s), Playground, Patio
Garage Extnded Lngth Garage, RV Gate, Tandem
Garage Spaces 4.5
Garage Description 4.5
Fence Block, Wrought Iron
Pool Play Pool, Above Ground
Community Features Pickleball Court(s), Community Pool, Tennis Court(s), Playground, Biking/Walking Path, Clubhouse
Amenities Available Management, Rental OK (See Rmks)
Waterfront No
View Mountain(s)
Roof Type Tile
Accessibility Lever Handles, Bath Lever Faucets
Private Pool Yes
Building
Lot Description Sprinklers In Rear, Sprinklers In Front, Gravel/Stone Front, Gravel/Stone Back, Grass Back, Auto Timer H2O Front, Auto Timer H2O Back
Story 2
Builder Name Fulton
Sewer Public Sewer
Water City Water
Architectural Style Spanish
Structure Type Balcony,Covered Patio(s),Playground,Patio
New Construction No
Schools
Elementary Schools Ranch Elementary School
Middle Schools J B Sutton Elementary School
High Schools J. O. Combs Middle School
School District J. O. Combs Unified School District
Others
HOA Name Ironwood Crossing
HOA Fee Include Maintenance Grounds,Street Maint
Senior Community No
Tax ID 109-18-143
Ownership Fee Simple
Acceptable Financing Conventional, FHA, VA Loan
Horse Property N
Listing Terms Conventional, FHA, VA Loan

Copyright 2024 Arizona Regional Multiple Listing Service, Inc. All rights reserved.
GET MORE INFORMATION

REALTOR® | Lic# SA675265000
23415 N. Scottsdale Road, Suite G-101, Scottsdale, AZ, 85255






