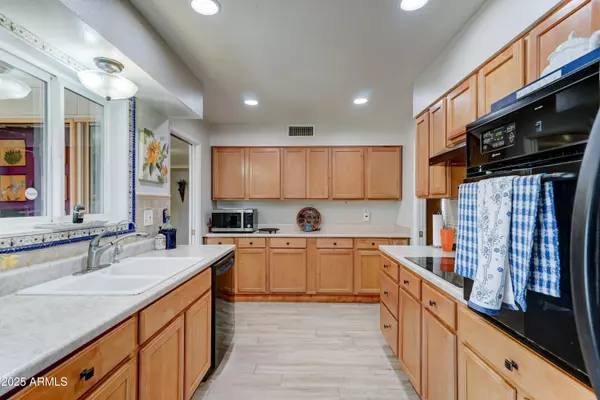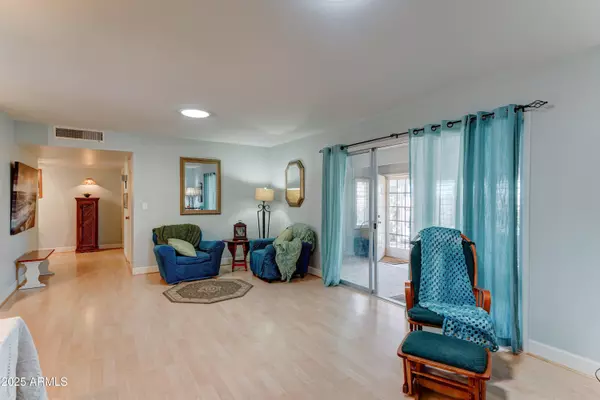2 Beds
2 Baths
1,651 SqFt
2 Beds
2 Baths
1,651 SqFt
OPEN HOUSE
Sat Mar 01, 9:00am - 1:00pm
Sun Mar 02, 10:00am - 2:00pm
Fri Feb 28, 12:00pm - 4:00pm
Key Details
Property Type Single Family Home
Sub Type Gemini/Twin Home
Listing Status Active
Purchase Type For Sale
Square Footage 1,651 sqft
Price per Sqft $175
Subdivision Sun City 5A Tract D & E
MLS Listing ID 6816236
Style Ranch
Bedrooms 2
HOA Fees $382/mo
HOA Y/N Yes
Originating Board Arizona Regional Multiple Listing Service (ARMLS)
Year Built 1966
Annual Tax Amount $798
Tax Year 2024
Lot Size 3,041 Sqft
Acres 0.07
Property Sub-Type Gemini/Twin Home
Property Description
Location
State AZ
County Maricopa
Community Sun City 5A Tract D & E
Direction East on Peoria head South (R) on 105th Dr. Home is on your Right
Rooms
Other Rooms Great Room, Family Room, Arizona RoomLanai
Master Bedroom Split
Den/Bedroom Plus 2
Separate Den/Office N
Interior
Interior Features Breakfast Bar, Full Bth Master Bdrm
Heating Natural Gas
Cooling Ceiling Fan(s), Mini Split, Refrigeration
Flooring Laminate, Tile
Fireplaces Number No Fireplace
Fireplaces Type None
Fireplace No
Window Features Dual Pane,ENERGY STAR Qualified Windows
SPA None
Exterior
Exterior Feature Private Yard
Carport Spaces 2
Fence Block
Pool None
Landscape Description Irrigation Back, Irrigation Front
Community Features Community Spa Htd, Community Pool Htd, Community Pool, Community Media Room, Golf, Tennis Court(s), Racquetball, Biking/Walking Path, Clubhouse
View Mountain(s)
Roof Type Composition
Private Pool No
Building
Lot Description Gravel/Stone Front, Gravel/Stone Back, Irrigation Front, Irrigation Back
Story 1
Builder Name Del Webb
Sewer Public Sewer
Water City Water
Architectural Style Ranch
Structure Type Private Yard
New Construction No
Schools
Elementary Schools Adult
Middle Schools Adult
High Schools Adult
School District Adult
Others
HOA Name West 12
HOA Fee Include Sewer,Maintenance Grounds,Trash,Water
Senior Community Yes
Tax ID 142-82-732
Ownership Fee Simple
Acceptable Financing Conventional, FHA, VA Loan
Horse Property N
Listing Terms Conventional, FHA, VA Loan
Special Listing Condition Age Restricted (See Remarks)

Copyright 2025 Arizona Regional Multiple Listing Service, Inc. All rights reserved.
GET MORE INFORMATION
REALTOR® | Lic# SA675265000
23415 N. Scottsdale Road, Suite G-101, Scottsdale, AZ, 85255






