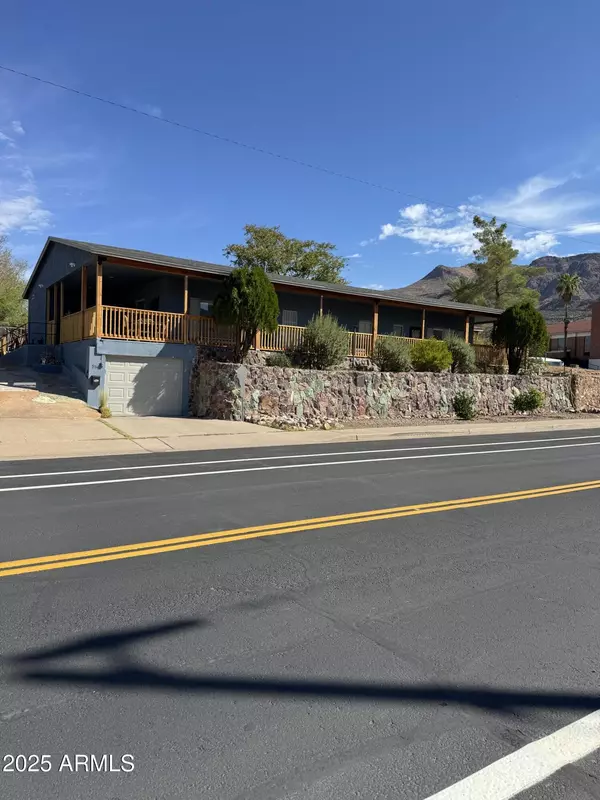3 Beds
2 Baths
1,762 SqFt
3 Beds
2 Baths
1,762 SqFt
Key Details
Property Type Single Family Home
Sub Type Single Family Residence
Listing Status Active
Purchase Type For Sale
Square Footage 1,762 sqft
Price per Sqft $255
Subdivision First South Side Addition
MLS Listing ID 6907598
Style Ranch
Bedrooms 3
HOA Y/N No
Year Built 1940
Annual Tax Amount $742
Tax Year 2024
Lot Size 0.279 Acres
Acres 0.28
Property Sub-Type Single Family Residence
Source Arizona Regional Multiple Listing Service (ARMLS)
Property Description
Location
State AZ
County Pinal
Community First South Side Addition
Direction East on Main St from HWY 60, about 1 mile nhome is on the left
Rooms
Other Rooms Family Room
Basement Unfinished
Den/Bedroom Plus 3
Separate Den/Office N
Interior
Interior Features High Speed Internet, No Interior Steps, Pantry, 3/4 Bath Master Bdrm, Laminate Counters
Heating Natural Gas
Cooling Central Air, Ceiling Fan(s), Programmable Thmstat
Flooring Carpet, Laminate
Fireplaces Type None
Fireplace No
Window Features Dual Pane
SPA None
Exterior
Parking Features Tandem Garage, Garage Door Opener
Garage Spaces 2.0
Garage Description 2.0
Fence Block, Chain Link, Partial
Community Features Historic District
View City Light View(s), Mountain(s)
Roof Type Composition
Porch Covered Patio(s)
Private Pool false
Building
Lot Description Gravel/Stone Front, Gravel/Stone Back
Story 1
Builder Name UNKNOWN
Sewer Public Sewer
Water Pvt Water Company
Architectural Style Ranch
New Construction No
Schools
Elementary Schools John F Kennedy School
Middle Schools Superior Junior/Senior High School
High Schools Superior Junior/Senior High School
School District Superior Unified School District
Others
HOA Fee Include No Fees
Senior Community No
Tax ID 105-04-165
Ownership Fee Simple
Acceptable Financing Cash, Conventional, FHA, USDA Loan, VA Loan
Horse Property N
Listing Terms Cash, Conventional, FHA, USDA Loan, VA Loan

Copyright 2025 Arizona Regional Multiple Listing Service, Inc. All rights reserved.
GET MORE INFORMATION
REALTOR® | Lic# SA675265000
23415 N. Scottsdale Road, Suite G-101, Scottsdale, AZ, 85255






