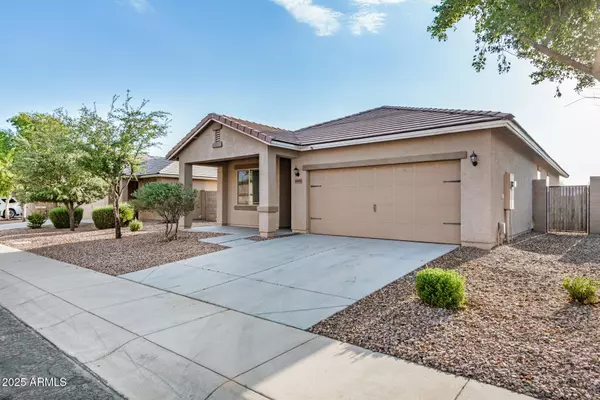3 Beds
2 Baths
1,551 SqFt
3 Beds
2 Baths
1,551 SqFt
Key Details
Property Type Single Family Home
Sub Type Single Family Residence
Listing Status Active
Purchase Type For Rent
Square Footage 1,551 sqft
Subdivision Crystal Vista
MLS Listing ID 6909860
Style Ranch
Bedrooms 3
HOA Y/N Yes
Year Built 2016
Lot Size 6,960 Sqft
Acres 0.16
Property Sub-Type Single Family Residence
Source Arizona Regional Multiple Listing Service (ARMLS)
Property Description
Location
State AZ
County Maricopa
Community Crystal Vista
Direction Take I-10 West.Exit Watson Rd.(Exit #117).Turn left on Watson Rd.(drive for 1.5 miles).Turn right on Lower Buckeye Rd.Turn left on Apache Rd.Follow the signs to our information ctr. on right
Rooms
Other Rooms Family Room
Den/Bedroom Plus 3
Separate Den/Office N
Interior
Interior Features Granite Counters, Eat-in Kitchen, Breakfast Bar, Kitchen Island, Pantry, Full Bth Master Bdrm, Separate Shwr & Tub
Heating Electric, Ceiling
Cooling Central Air, Ceiling Fan(s)
Flooring Tile
Fireplaces Type No Fireplace
Furnishings Unfurnished
Fireplace No
Appliance Electric Cooktop
SPA None
Laundry Washer Hookup, 220 V Dryer Hookup
Exterior
Garage Spaces 2.0
Garage Description 2.0
Fence Block
Community Features Biking/Walking Path
Roof Type Tile
Porch Covered Patio(s)
Private Pool No
Building
Lot Description Gravel/Stone Front, Gravel/Stone Back, Synthetic Grass Back, Auto Timer H2O Front
Story 1
Builder Name LGI HOMES LLC
Sewer Public Sewer
Water Pvt Water Company
Architectural Style Ranch
New Construction No
Schools
Elementary Schools Steven R. Jasinski Elementary School
Middle Schools Steven R. Jasinski Elementary School
High Schools Buckeye Union High School
School District Buckeye Union High School District
Others
Pets Allowed Lessor Approval
HOA Name Crystal Vista
Senior Community No
Tax ID 504-42-629
Horse Property N
Disclosures None

Copyright 2025 Arizona Regional Multiple Listing Service, Inc. All rights reserved.
GET MORE INFORMATION
REALTOR® | Lic# SA675265000
23415 N. Scottsdale Road, Suite G-101, Scottsdale, AZ, 85255






