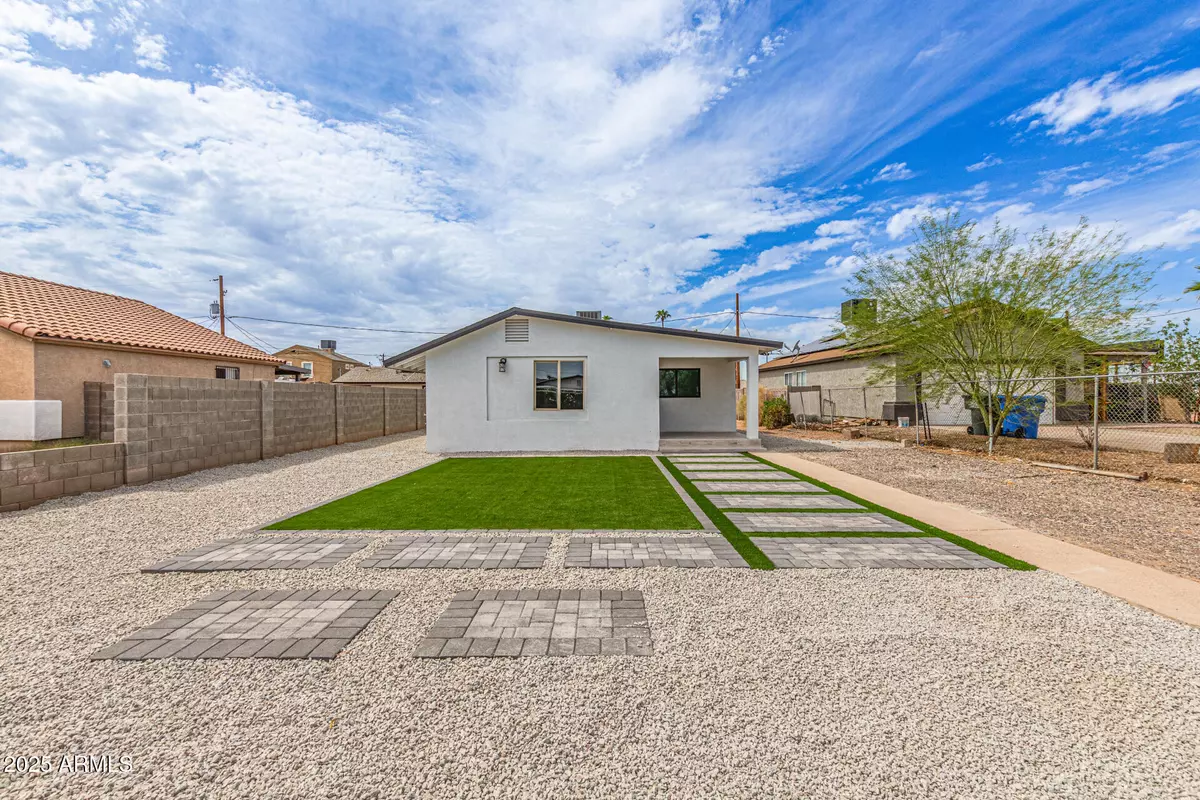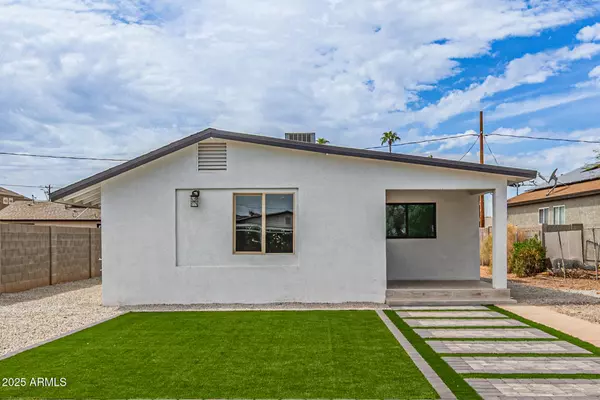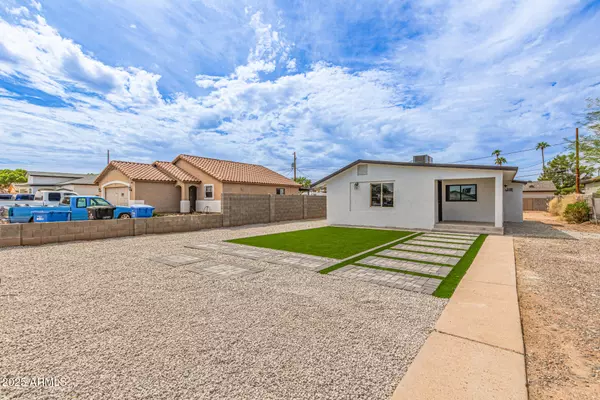
3 Beds
2 Baths
1,045 SqFt
3 Beds
2 Baths
1,045 SqFt
Key Details
Property Type Single Family Home
Sub Type Single Family Residence
Listing Status Active
Purchase Type For Sale
Square Footage 1,045 sqft
Price per Sqft $323
Subdivision Peila Homes Lots 39-79, 103-126
MLS Listing ID 6921496
Style Ranch
Bedrooms 3
HOA Y/N No
Year Built 1930
Annual Tax Amount $345
Tax Year 2024
Lot Size 6,756 Sqft
Acres 0.16
Property Sub-Type Single Family Residence
Source Arizona Regional Multiple Listing Service (ARMLS)
Property Description
Location
State AZ
County Maricopa
Community Peila Homes Lots 39-79, 103-126
Direction Head north on S 24th St, Turn right onto E Jones Ave, Turn right onto S 24th Pl. The property will be on the right.
Rooms
Other Rooms Great Room
Den/Bedroom Plus 3
Separate Den/Office N
Interior
Interior Features No Interior Steps, Vaulted Ceiling(s), Full Bth Master Bdrm
Heating Electric
Cooling Central Air, Ceiling Fan(s)
Flooring Vinyl
Fireplaces Type None
Fireplace No
Window Features Dual Pane
SPA None
Laundry Wshr/Dry HookUp Only
Exterior
Fence Block, Chain Link
Roof Type Composition
Porch Covered Patio(s)
Private Pool No
Building
Lot Description Alley, Dirt Back, Gravel/Stone Front, Gravel/Stone Back, Synthetic Grass Frnt
Story 1
Builder Name UNK
Sewer Public Sewer
Water City Water
Architectural Style Ranch
New Construction No
Schools
Elementary Schools Martin Luther King Early Childhood Center
Middle Schools Percy L Julian School
High Schools South Mountain High School
School District Phoenix Union High School District
Others
HOA Fee Include No Fees
Senior Community No
Tax ID 122-21-097-B
Ownership Fee Simple
Acceptable Financing Cash, Conventional, VA Loan
Horse Property N
Disclosures Agency Discl Req, Seller Discl Avail
Possession Close Of Escrow
Listing Terms Cash, Conventional, VA Loan

Copyright 2025 Arizona Regional Multiple Listing Service, Inc. All rights reserved.
GET MORE INFORMATION

REALTOR® | Lic# SA675265000
23415 N. Scottsdale Road, Suite G-101, Scottsdale, AZ, 85255






