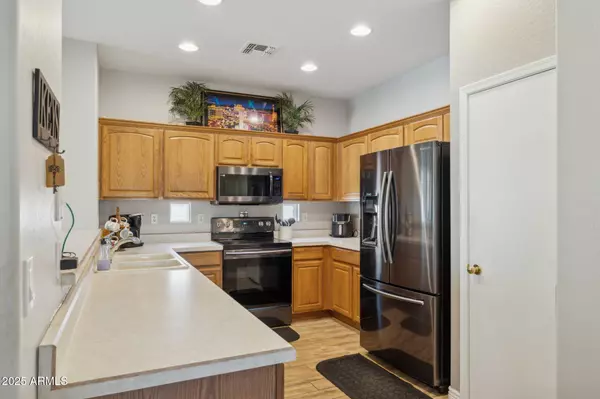
3 Beds
2 Baths
1,608 SqFt
3 Beds
2 Baths
1,608 SqFt
Key Details
Property Type Single Family Home
Sub Type Single Family Residence
Listing Status Pending
Purchase Type For Sale
Square Footage 1,608 sqft
Price per Sqft $261
Subdivision Litchfield Manor Parcels 1 2 And 3
MLS Listing ID 6916267
Style Santa Barbara/Tuscan
Bedrooms 3
HOA Fees $170/qua
HOA Y/N Yes
Year Built 2004
Annual Tax Amount $1,203
Tax Year 2024
Lot Size 7,076 Sqft
Acres 0.16
Property Sub-Type Single Family Residence
Source Arizona Regional Multiple Listing Service (ARMLS)
Property Description
Additional property highlights: office/den space, two more bedrooms, storage cabinets in garage & washer/dry convey with home. Other improvements: smart thermostat & video doorbell (2021) and updated irrigation (timer 2022 & valves 2023). Backyard is a private oasis with well-maintained pool. Pool pump recently replaced (2025), pool drained/refilled (2025), filters replaced (2025), and new Wi-Fi time clock installed (2023).
Relax on the patio with a cup of coffee, entertain friends over dinner, or take a refreshing swim and watch the sunset.
Come see all the extras this move-in ready home has to offer today!
Location
State AZ
County Maricopa
Community Litchfield Manor Parcels 1 2 And 3
Area Maricopa
Direction South of Greenway on Litchfield. East on Country Gables Dr. Home is on the north side of the street. First house on the left.
Rooms
Den/Bedroom Plus 4
Separate Den/Office Y
Interior
Interior Features High Speed Internet, Breakfast Bar, 9+ Flat Ceilings, No Interior Steps, Pantry, Full Bth Master Bdrm, Separate Shwr & Tub, Laminate Counters
Heating Natural Gas
Cooling Central Air, Ceiling Fan(s), Programmable Thmstat
Flooring Tile
Window Features Dual Pane
SPA None
Exterior
Parking Features Garage Door Opener, Direct Access, Attch'd Gar Cabinets
Garage Spaces 2.0
Garage Description 2.0
Fence Block
Pool Play Pool
Community Features Near Bus Stop, Playground, Biking/Walking Path
Utilities Available APS
Roof Type Tile
Porch Covered Patio(s)
Total Parking Spaces 2
Private Pool Yes
Building
Lot Description Corner Lot, Desert Back, Desert Front, Auto Timer H2O Front, Auto Timer H2O Back
Story 1
Builder Name US Home Corp
Sewer Public Sewer
Water City Water
Architectural Style Santa Barbara/Tuscan
New Construction No
Schools
Elementary Schools West Point Elementary School
Middle Schools West Point Elementary School
High Schools Valley Vista High School
School District Dysart Unified District
Others
HOA Name Litchfield Manor
HOA Fee Include Maintenance Grounds
Senior Community No
Tax ID 501-15-713
Ownership Fee Simple
Acceptable Financing Cash, Conventional, 1031 Exchange, FHA, VA Loan
Horse Property N
Disclosures Agency Discl Req, Seller Discl Avail, Vicinity of an Airport
Possession Close Of Escrow
Listing Terms Cash, Conventional, 1031 Exchange, FHA, VA Loan
Virtual Tour https://unbranded.visithome.ai/VLSuJJtDBwZZDUmZdpYWdS?mu=ft

Copyright 2025 Arizona Regional Multiple Listing Service, Inc. All rights reserved.
GET MORE INFORMATION

REALTOR® | Lic# SA675265000
23415 N. Scottsdale Road, Suite G-101, Scottsdale, AZ, 85255






