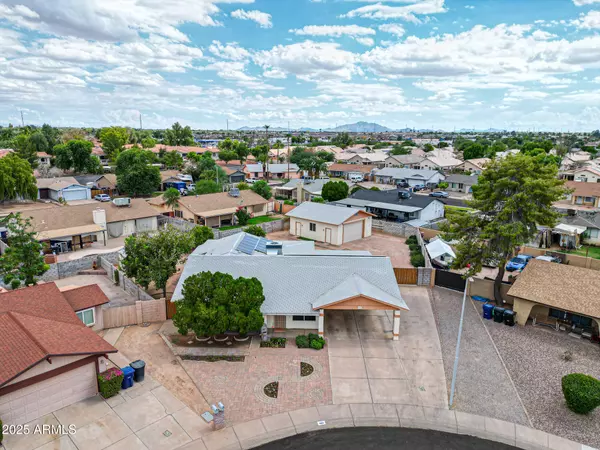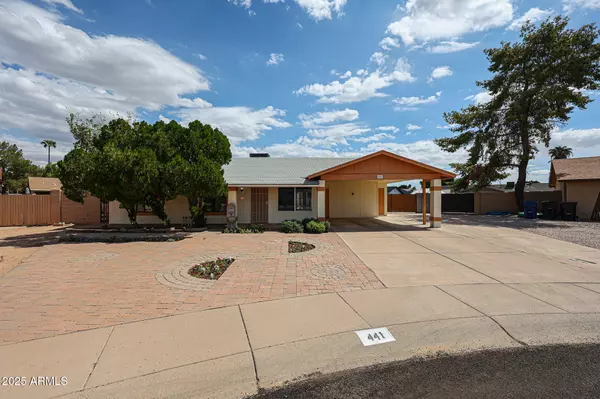
4 Beds
3 Baths
1,921 SqFt
4 Beds
3 Baths
1,921 SqFt
Key Details
Property Type Single Family Home
Sub Type Single Family Residence
Listing Status Active
Purchase Type For Sale
Square Footage 1,921 sqft
Price per Sqft $286
Subdivision Dave Brown Unit 3
MLS Listing ID 6923900
Style Ranch
Bedrooms 4
HOA Y/N No
Year Built 1983
Annual Tax Amount $1,542
Tax Year 2024
Lot Size 0.302 Acres
Acres 0.3
Property Sub-Type Single Family Residence
Source Arizona Regional Multiple Listing Service (ARMLS)
Property Description
Energy savings are built right in—this home boasts of an impressive 11.25 kW combined solar system paired with a Tesla Powerwall Battery, giving you a ZERO electric bill year-round. That means more money in your pocket to spend on the things you love. Estimated solar savings is over $2700/year!!
Inside, you'll find a beautifully updated kitchen with modern cabinets, counters, and flooring, plus a spacious walk-in pantry that keeps everything organized. The open flow and tile flooring throughout makes every day living easy and worry-free.
Retreat to your primary suite with a recently remodeled bathroom and walk-in closet, creating a private sanctuary at the end of the day.
Step outside to enjoy a large covered patio perfect for barbecues, morning coffee, or evening gatherings under the stars. Mature orange and grapefruit trees provide both shade and fresh juice/fruit throughout the year. Plus, an additional 20x12 shed offers even more storage for your gear, toys, or tools.
This home is more than just a place to live - it's a place to thrive. Whether you're hosting friends, working on projects in your workshop, or soaking in the savings of your solar lifestyle, this property has it all.
Location
State AZ
County Maricopa
Community Dave Brown Unit 3
Direction West on Warner Rd. South onto N Hartford St. Left onto Ranch Rd. Right onto W Highland St. Home will be on your Left.
Rooms
Other Rooms Family Room
Master Bedroom Not split
Den/Bedroom Plus 4
Separate Den/Office N
Interior
Interior Features High Speed Internet, Granite Counters, Eat-in Kitchen, No Interior Steps, Kitchen Island, 3/4 Bath Master Bdrm
Heating Electric
Cooling Central Air, Ceiling Fan(s)
Flooring Tile
Fireplaces Type None
Fireplace No
Window Features Dual Pane
SPA None
Laundry Wshr/Dry HookUp Only
Exterior
Exterior Feature Storage
Parking Features RV Access/Parking, RV Gate, Garage Door Opener, Extended Length Garage, Detached, Electric Vehicle Charging Station(s)
Garage Spaces 4.0
Carport Spaces 2
Garage Description 4.0
Fence Block
Roof Type Composition
Porch Covered Patio(s)
Private Pool No
Building
Lot Description Sprinklers In Rear, Sprinklers In Front, Desert Front, Dirt Back, Grass Back
Story 1
Builder Name Dave Brown
Sewer Public Sewer
Water City Water
Architectural Style Ranch
Structure Type Storage
New Construction No
Schools
Elementary Schools Sanborn Elementary School
Middle Schools Chandler High School
High Schools Chandler High School
School District Chandler Unified District #80
Others
HOA Fee Include No Fees
Senior Community No
Tax ID 302-41-265
Ownership Fee Simple
Acceptable Financing Cash, Conventional, FHA, VA Loan
Horse Property N
Disclosures Seller Discl Avail
Possession Close Of Escrow
Listing Terms Cash, Conventional, FHA, VA Loan

Copyright 2025 Arizona Regional Multiple Listing Service, Inc. All rights reserved.
GET MORE INFORMATION

REALTOR® | Lic# SA675265000
23415 N. Scottsdale Road, Suite G-101, Scottsdale, AZ, 85255






