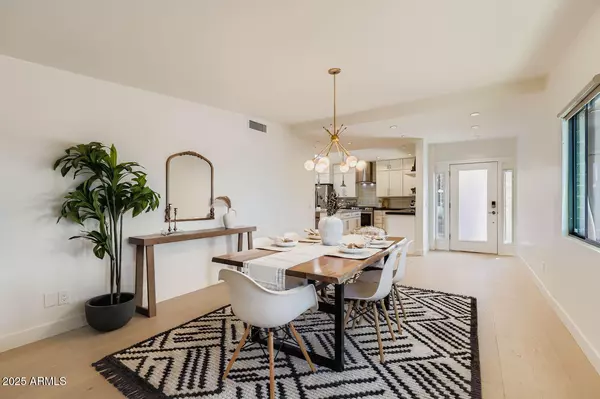
4 Beds
2 Baths
1,950 SqFt
4 Beds
2 Baths
1,950 SqFt
Open House
Sat Oct 04, 12:00pm - 2:00pm
Sun Oct 05, 12:00pm - 2:00pm
Key Details
Property Type Single Family Home
Sub Type Single Family Residence
Listing Status Active
Purchase Type For Sale
Square Footage 1,950 sqft
Price per Sqft $371
Subdivision Star Of Paradise
MLS Listing ID 6927997
Bedrooms 4
HOA Y/N No
Year Built 1963
Annual Tax Amount $2,106
Tax Year 2024
Lot Size 7,417 Sqft
Acres 0.17
Property Sub-Type Single Family Residence
Source Arizona Regional Multiple Listing Service (ARMLS)
Property Description
Step inside and be welcomed by brand-new white oak floors that set a warm, expansive tone throughout the open floor plan. The light-filled living space seamlessly connects to a chef's kitchen and spacious family room, perfect for entertaining. The dream kitchen features abundant white shaker cabinetry with sleek hardware, stainless steel appliances, gray quartz countertops, a farmhouse sink, and an oversized island with a striking Carrera marble waterfall edge. Step inside and be welcomed by brand-new white oak floors that set a warm, expansive tone throughout the open floor plan. The light-filled living space seamlessly connects to a chef's kitchen and spacious family room, perfect for entertaining. The dream kitchen features abundant white shaker cabinetry with sleek hardware, stainless steel appliances, gray quartz countertops, a farmhouse sink, and an oversized island with a striking Carrera marble waterfall edge.
The primary suite offers a serene retreat with a show-stopping bathroom, stylish sliding barn door, and French doors opening to a private side yard. Outside, enjoy your own oasis with a sparkling heated pool (installed in 2015), built-in BBQ, and lush landscaping with irrigation, accent uplighting, and a Pentair fully automated pool system, all controlled from your phone.
Additional upgrades include a newly remodeled bathroom and thoughtful modern touches throughout.
Location
State AZ
County Maricopa
Community Star Of Paradise
Area Maricopa
Direction South on 36th St., East on Shaw Butte Dr. to Paradise Dr., Right (West) to property.
Rooms
Den/Bedroom Plus 4
Separate Den/Office N
Interior
Interior Features High Speed Internet, Eat-in Kitchen, Breakfast Bar, Kitchen Island, Full Bth Master Bdrm
Heating Electric
Cooling Central Air, Ceiling Fan(s), Programmable Thmstat
Flooring Carpet, Tile, Wood
Window Features Skylight(s),Dual Pane
Appliance Gas Cooktop
SPA None
Exterior
Exterior Feature Built-in Barbecue
Parking Features Garage Door Opener
Garage Spaces 2.0
Garage Description 2.0
Fence Block
Community Features Near Bus Stop
Utilities Available APS
Roof Type Rolled/Hot Mop
Porch Covered Patio(s)
Total Parking Spaces 2
Private Pool Yes
Building
Lot Description Sprinklers In Rear, Desert Back, Gravel/Stone Front, Grass Back, Auto Timer H2O Back
Story 1
Builder Name Unknown- Haver inspired
Sewer Public Sewer
Water City Water
Structure Type Built-in Barbecue
New Construction No
Schools
Elementary Schools Shea Middle School
Middle Schools Shea Middle School
High Schools Shadow Mountain High School
School District Paradise Valley Unified District
Others
HOA Fee Include No Fees
Senior Community No
Tax ID 166-50-054
Ownership Fee Simple
Acceptable Financing Cash, Conventional, FHA, VA Loan
Horse Property N
Disclosures Agency Discl Req, Seller Discl Avail
Possession Close Of Escrow
Listing Terms Cash, Conventional, FHA, VA Loan

Copyright 2025 Arizona Regional Multiple Listing Service, Inc. All rights reserved.
GET MORE INFORMATION

REALTOR® | Lic# SA675265000
23415 N. Scottsdale Road, Suite G-101, Scottsdale, AZ, 85255






