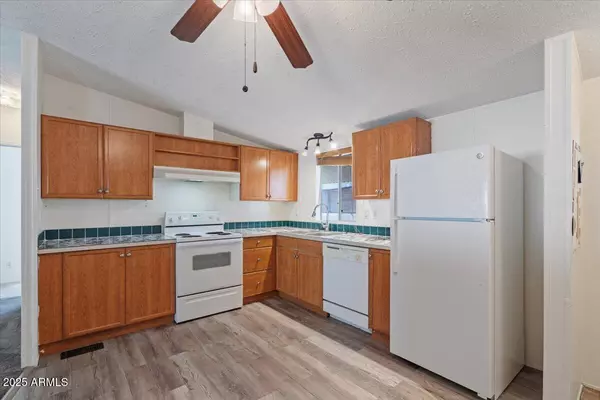
3 Beds
2 Baths
1,248 SqFt
3 Beds
2 Baths
1,248 SqFt
Key Details
Property Type Mobile Home
Sub Type Mfg/Mobile Housing
Listing Status Active
Purchase Type For Sale
Square Footage 1,248 sqft
Price per Sqft $60
Subdivision Sundial Mobile Home Park
MLS Listing ID 6931040
Bedrooms 3
HOA Y/N No
Land Lease Amount 585.0
Year Built 2000
Annual Tax Amount $168
Tax Year 2025
Property Sub-Type Mfg/Mobile Housing
Source Arizona Regional Multiple Listing Service (ARMLS)
Property Description
The home features a thoughtful split floor plan, providing privacy for the spacious primary suite, which includes a large walk-in closet and an en suite bath. The two guest bedrooms are located on the opposite side of the home which is ideal for visiting family or guests. The kitchen offers ample counter space and cabinetry, making meal prep and entertaining a breeze.
Outside, you'll find low-maintenance landscaping that enhances the home's curb appeal and offers a relaxing outdoor space to enjoy. Additional highlights include a storage shed and convenient storage areas under the house, giving you plenty of room for tools, hobbies, or seasonal items. For peace of mind, the home also comes equipped with security cameras and motion detectors, adding an extra layer of safety and comfort.
With its recent upgrades, thoughtful layout, and secure features, this Sundial home offers incredible value and a welcoming place to call home!
Location
State AZ
County Maricopa
Community Sundial Mobile Home Park
Area Maricopa
Direction Turn right into Sundial. Go down to the second stop sign, turn right. At first street turn right. House is on left. Park in carport or at visitor lot before turning down street. NO PARKING ON STREET!
Rooms
Other Rooms Family Room
Master Bedroom Split
Den/Bedroom Plus 3
Separate Den/Office N
Interior
Interior Features Eat-in Kitchen, Full Bth Master Bdrm, Laminate Counters
Heating Electric
Cooling Central Air, Ceiling Fan(s)
Flooring Carpet, Vinyl
Window Features Dual Pane,Vinyl Frame
Appliance Electric Cooktop
SPA Heated
Exterior
Exterior Feature Storage
Carport Spaces 2
Fence Other, None
Community Features Gated, Community Spa, Community Spa Htd, Community Media Room, Community Laundry, Coin-Op Laundry, Fitness Center
Utilities Available SRP
Roof Type Composition
Porch Covered Patio(s), Patio
Private Pool No
Building
Lot Description Gravel/Stone Front, Gravel/Stone Back
Story 1
Builder Name EATO
Sewer Public Sewer
Water City Water
Structure Type Storage
New Construction No
Schools
Elementary Schools Adult
Middle Schools Adult
High Schools Adult
School District Adult
Others
HOA Fee Include Maintenance Grounds,Street Maint
Senior Community Yes
Tax ID 136-14-018-E
Ownership Leasehold
Acceptable Financing Cash, Conventional
Horse Property N
Disclosures Agency Discl Req
Possession Close Of Escrow
Listing Terms Cash, Conventional
Special Listing Condition Age Restricted (See Remarks)
Virtual Tour https://www.zillow.com/view-imx/ddafa7a4-58ba-4892-971c-c0d8f8fc2948?initialViewType=pano&utm_source=dashboard

Copyright 2025 Arizona Regional Multiple Listing Service, Inc. All rights reserved.
GET MORE INFORMATION

REALTOR® | Lic# SA675265000
23415 N. Scottsdale Road, Suite G-101, Scottsdale, AZ, 85255






