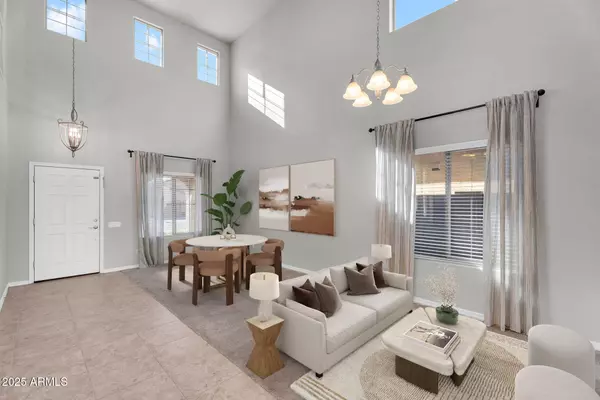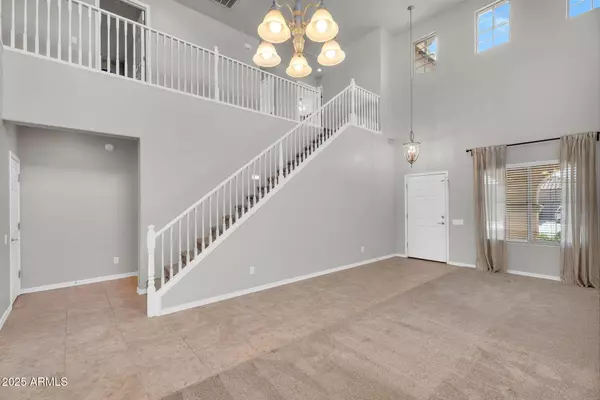
5 Beds
3 Baths
2,435 SqFt
5 Beds
3 Baths
2,435 SqFt
Open House
Sat Nov 22, 11:00am - 1:00pm
Key Details
Property Type Single Family Home
Sub Type Single Family Residence
Listing Status Active
Purchase Type For Sale
Square Footage 2,435 sqft
Price per Sqft $215
Subdivision Mountain Horizons Unit 8
MLS Listing ID 6931967
Bedrooms 5
HOA Fees $80/mo
HOA Y/N Yes
Year Built 2007
Annual Tax Amount $2,090
Tax Year 2024
Lot Size 5,500 Sqft
Acres 0.13
Property Sub-Type Single Family Residence
Source Arizona Regional Multiple Listing Service (ARMLS)
Property Description
This home offers not one but two functional living spaces, providing flexibility for gatherings, entertainment, or creating a separate space for work or play. The floor plan also includes a bedroom and full bathroom on the main level, ideal for guests, multi-generational living, or a home office. Upstairs, the spacious primary suite includes an ensuite bathroom and walk-in closet. Three additional bedrooms provide ample space for everyone, offering both comfort and versatility.
Recent updates include newer carpet, updated kitchen finishes, exterior paint, and new A/C units. Located in Bella Via, a master-planned East Mesa community, residents enjoy scenic walking paths, neighborhood parks, and a warm, welcoming atmosphere. The community is conveniently positioned near top-rated schools, shopping, dining, and exciting new developments including the upcoming Medina Station retail center, providing easy access to everything East Mesa has to offer.
Location
State AZ
County Maricopa
Community Mountain Horizons Unit 8
Area Maricopa
Rooms
Other Rooms Family Room
Master Bedroom Upstairs
Den/Bedroom Plus 5
Separate Den/Office N
Interior
Interior Features High Speed Internet, Upstairs, Eat-in Kitchen, Kitchen Island, Pantry, Separate Shwr & Tub
Heating Natural Gas
Cooling Central Air, Ceiling Fan(s), Programmable Thmstat
Flooring Carpet, Tile
Fireplace No
Window Features Dual Pane
Appliance Gas Cooktop
SPA None
Exterior
Parking Features Garage Door Opener, Direct Access
Garage Spaces 2.0
Garage Description 2.0
Fence Block
Landscape Description Irrigation Back, Irrigation Front
Community Features Playground
Utilities Available SRP
Roof Type Tile
Porch Covered Patio(s), Patio
Total Parking Spaces 2
Private Pool No
Building
Lot Description Natural Desert Back, Gravel/Stone Front, Gravel/Stone Back, Natural Desert Front, Irrigation Front, Irrigation Back
Story 2
Builder Name Pulte
Sewer Sewer in & Cnctd, Public Sewer
Water City Water
New Construction No
Schools
Elementary Schools Gateway Polytechnic Academy
Middle Schools Gateway Polytechnic Academy
High Schools Eastmark High School
School District Queen Creek Unified District
Others
HOA Name Bella Via
HOA Fee Include Maintenance Grounds
Senior Community No
Tax ID 312-05-844
Ownership Fee Simple
Acceptable Financing Cash, Conventional, 1031 Exchange, FHA, VA Loan
Horse Property N
Disclosures None
Possession Close Of Escrow
Listing Terms Cash, Conventional, 1031 Exchange, FHA, VA Loan
Virtual Tour https://www.zillow.com/view-imx/45181505-199e-4520-b75b-643c2d300520?wl=true&setAttribution=mls&initialViewType=pano

Copyright 2025 Arizona Regional Multiple Listing Service, Inc. All rights reserved.
GET MORE INFORMATION

REALTOR® | Lic# SA675265000
23415 N. Scottsdale Road, Suite G-101, Scottsdale, AZ, 85255






