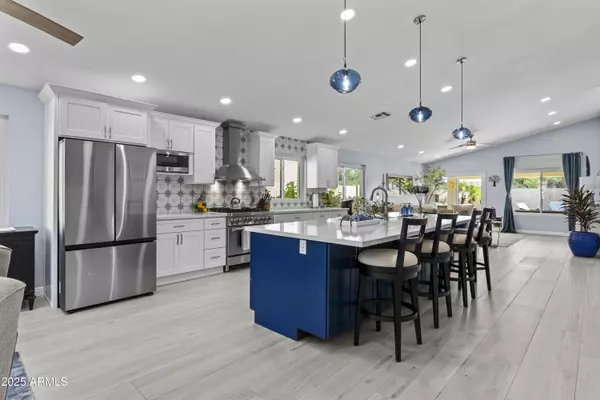
4 Beds
2 Baths
1,953 SqFt
4 Beds
2 Baths
1,953 SqFt
Open House
Sat Nov 08, 11:00am - 2:00pm
Key Details
Property Type Single Family Home
Sub Type Single Family Residence
Listing Status Active
Purchase Type For Sale
Square Footage 1,953 sqft
Price per Sqft $347
Subdivision Parcel 11-D Phase 1 At The Foothills
MLS Listing ID 6941997
Style Ranch
Bedrooms 4
HOA Fees $210/Semi-Annually
HOA Y/N Yes
Year Built 1995
Annual Tax Amount $2,196
Tax Year 2024
Lot Size 5,732 Sqft
Acres 0.13
Property Sub-Type Single Family Residence
Source Arizona Regional Multiple Listing Service (ARMLS)
Property Description
The heart of the home is the oversized modern island kitchen featuring quartz countertops, luxury wood-look tile throughout, contemporary backsplash, and a high-end stainless gas range with a custom metal hood. With plenty of space on both sides of the island, it's the perfect spot for entertaining and for those inevitable moments when everyone gathers in the kitchen—whether it's a casual family night or a lively get-together with friends.
The primary suite offers a tranquil retreat with vaulted ceilings, a wainscoted accent wall in serene blue tones, and a fully remodeled bath featuring an oversized walk-in shower and an extended double-sink vanity with extra cabinet storage space. Every finish feels fresh and modern, creating a subtle spa-like, model-home feel throughout. The secondary bath continues the same elevated design with polished porcelain tile, a walk-in shower, and a stylish backsplash wall that ties the look together beautifully.
Major updates bring peace of mind, including new energy-efficient dual-pane windows (2024), a complete interior plumbing replacement with brand-new PEX lines, a brand-new AC (2025), and a newer water heater (2021). A rare feature in this neighborhood, the home is equipped with a 50-gallon propane tank powering the gas stove and oven- ideal for those who love cooking with gas in an area where most homes are electric.
Enjoy Arizona living at its best in the low-maintenance backyard with sparkling pool, mountain views, and the privacy of no neighbors in front or behind. The location is unbeatable- just minutes to Desert Foothills Park (new pickleball courts coming 2026!), the YMCA, hiking trails, and easy freeway access via the 202.
This home perfectly blends designer finishes, thoughtful upgrades, and a prime Ahwatukee Foothills location- the ultimate combination of style, comfort, and functionality.
Location
State AZ
County Maricopa
Community Parcel 11-D Phase 1 At The Foothills
Area Maricopa
Direction North on Desert Foothills parkway, west on Frye road, turn right onto S 9th Way, Turn right onto E. Brookwood Court~Home will be on your right.
Rooms
Other Rooms Great Room, Family Room
Master Bedroom Not split
Den/Bedroom Plus 4
Separate Den/Office N
Interior
Interior Features High Speed Internet, Double Vanity, Eat-in Kitchen, Breakfast Bar, 9+ Flat Ceilings, Vaulted Ceiling(s), Kitchen Island, Full Bth Master Bdrm
Heating Electric
Cooling Central Air, Ceiling Fan(s)
Flooring Carpet, Tile
Fireplace No
Window Features Low-Emissivity Windows,Solar Screens,Dual Pane,ENERGY STAR Qualified Windows,Vinyl Frame
Appliance Water Purifier
SPA None
Exterior
Parking Features Garage Door Opener, Direct Access, Attch'd Gar Cabinets
Garage Spaces 2.0
Garage Description 2.0
Fence Block
Pool Play Pool
Landscape Description Irrigation Front
Community Features Playground, Biking/Walking Path
Utilities Available Butane Propane
Roof Type Tile
Porch Covered Patio(s)
Total Parking Spaces 2
Private Pool Yes
Building
Lot Description Desert Front, Auto Timer H2O Front, Auto Timer H2O Back, Irrigation Front
Story 1
Builder Name Woodside Homes
Sewer Public Sewer
Water City Water
Architectural Style Ranch
New Construction No
Schools
Elementary Schools Kyrene De La Sierra School
Middle Schools Kyrene Altadena Middle School
High Schools Desert Vista High School
School District Tempe Union High School District
Others
HOA Name Foothills Comm. Asso
HOA Fee Include Maintenance Grounds
Senior Community No
Tax ID 300-96-257
Ownership Fee Simple
Acceptable Financing Cash, Conventional, VA Loan
Horse Property N
Disclosures Seller Discl Avail
Possession Close Of Escrow
Listing Terms Cash, Conventional, VA Loan

Copyright 2025 Arizona Regional Multiple Listing Service, Inc. All rights reserved.
GET MORE INFORMATION

REALTOR® | Lic# SA675265000
23415 N. Scottsdale Road, Suite G-101, Scottsdale, AZ, 85255






