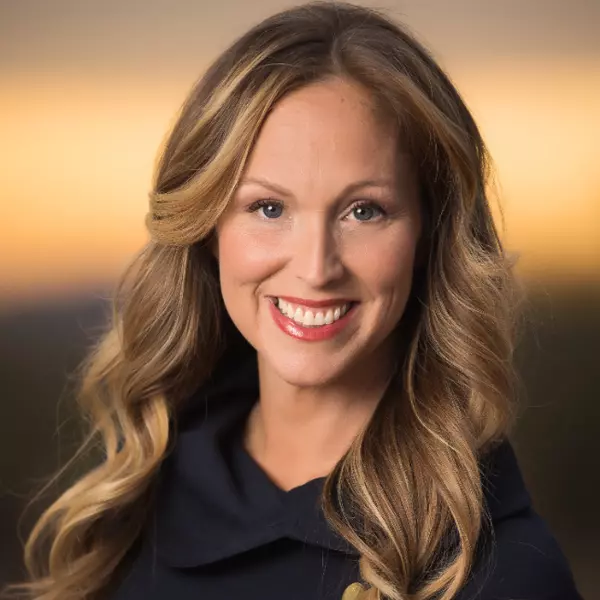$452,000
$460,000
1.7%For more information regarding the value of a property, please contact us for a free consultation.
3 Beds
2 Baths
1,558 SqFt
SOLD DATE : 06/04/2024
Key Details
Sold Price $452,000
Property Type Single Family Home
Sub Type Single Family Residence
Listing Status Sold
Purchase Type For Sale
Square Footage 1,558 sqft
Price per Sqft $290
Subdivision Gebby Place 3
MLS Listing ID 6696205
Sold Date 06/04/24
Style Ranch
Bedrooms 3
HOA Y/N No
Year Built 1973
Annual Tax Amount $1,320
Tax Year 2023
Lot Size 8,218 Sqft
Acres 0.19
Property Sub-Type Single Family Residence
Source Arizona Regional Multiple Listing Service (ARMLS)
Property Description
Views of North Mountain from your back patio and diving pool with spa! Spacious lot has plenty of grass on both sides of the home. The kitchen has gorgeous raised-panel maple cabinets with bronze hardware topped with engineered stone counters. Roomy island is just right for breakfast for your family. Task lighting under the cabinets and the pendants over the island. The kitchen is open to the living room with hardwood floors and a huge arched picture window with more mountain views. The master bath has a huge tiled walk-in shower, and the hall bath has a Jacuzzi tub. Outdoor shed installed 2020 for extra storage space.
Located near Sunnyslope High School!
Don't miss your chance to view this gorgeous home for yourself!
Location
State AZ
County Maricopa
Community Gebby Place 3
Direction 7th street south to Cheryl Dr., East to 8th Street, South to home on the west side.
Rooms
Den/Bedroom Plus 3
Separate Den/Office N
Interior
Interior Features High Speed Internet, Granite Counters, Eat-in Kitchen, Breakfast Bar, Pantry, 3/4 Bath Master Bdrm
Heating Natural Gas
Cooling Central Air, Both Refrig & Evap, Ceiling Fan(s), Evaporative Cooling
Flooring Carpet, Tile, Wood
Fireplaces Type None
Fireplace No
Window Features Dual Pane
SPA Private
Exterior
Garage Spaces 2.0
Garage Description 2.0
Fence Block
Pool Fenced, Private
View Mountain(s)
Roof Type Composition
Accessibility Bath Lever Faucets, Bath Grab Bars
Private Pool Yes
Building
Lot Description Gravel/Stone Front, Grass Back, Natural Desert Front
Story 1
Builder Name unknown
Sewer Sewer in & Cnctd, Public Sewer
Water City Water
Architectural Style Ranch
New Construction No
Schools
Elementary Schools Mountain View Elementary School
Middle Schools Royal Palm Middle School
High Schools Sunnyslope High School
School District Glendale Union High School District
Others
HOA Fee Include No Fees
Senior Community No
Tax ID 159-40-098
Ownership Fee Simple
Acceptable Financing Cash, Conventional, FHA, VA Loan
Horse Property N
Listing Terms Cash, Conventional, FHA, VA Loan
Financing FHA
Read Less Info
Want to know what your home might be worth? Contact us for a FREE valuation!

Our team is ready to help you sell your home for the highest possible price ASAP

Copyright 2025 Arizona Regional Multiple Listing Service, Inc. All rights reserved.
Bought with eXp Realty
GET MORE INFORMATION
REALTOR® | Lic# SA675265000
23415 N. Scottsdale Road, Suite G-101, Scottsdale, AZ, 85255






