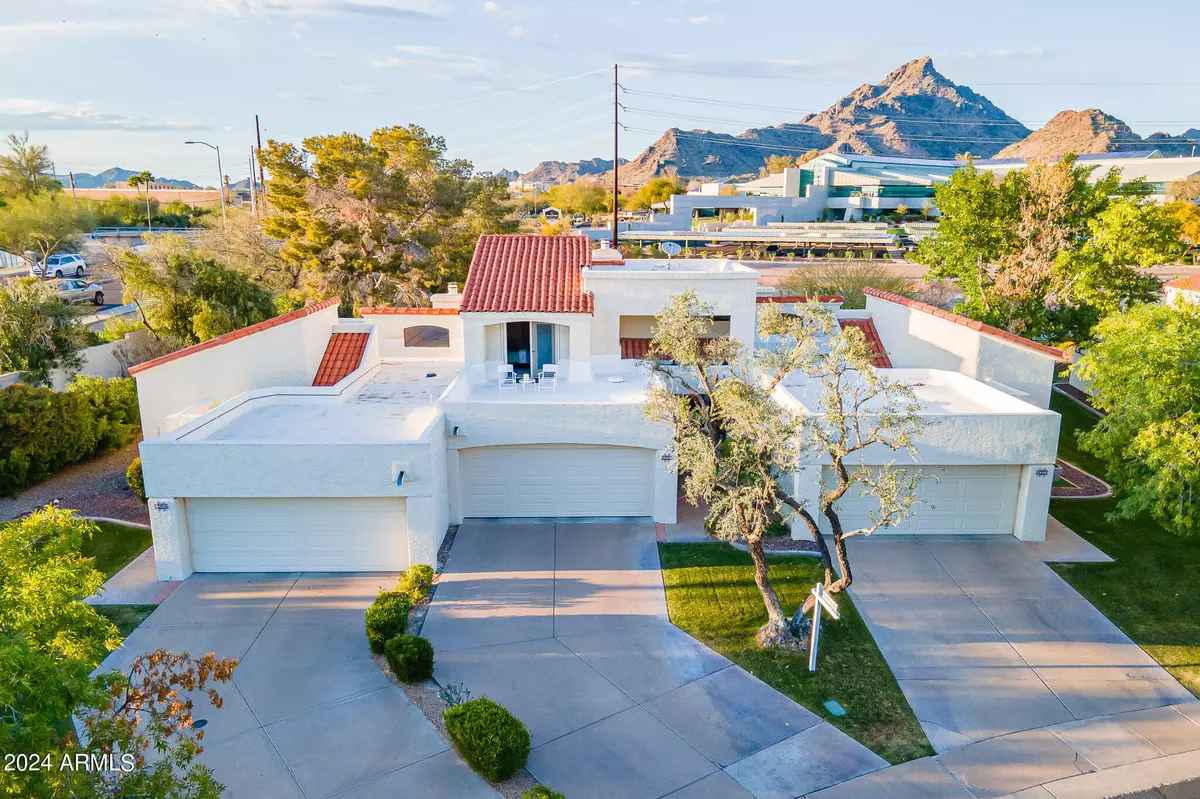$779,990
$779,990
For more information regarding the value of a property, please contact us for a free consultation.
2 Beds
2 Baths
1,789 SqFt
SOLD DATE : 07/23/2024
Key Details
Sold Price $779,990
Property Type Townhouse
Sub Type Townhouse
Listing Status Sold
Purchase Type For Sale
Square Footage 1,789 sqft
Price per Sqft $435
Subdivision Heights Of Biltmore
MLS Listing ID 6676284
Sold Date 07/23/24
Style Contemporary
Bedrooms 2
HOA Fees $550/mo
HOA Y/N Yes
Originating Board Arizona Regional Multiple Listing Service (ARMLS)
Year Built 1981
Annual Tax Amount $4,540
Tax Year 2023
Lot Size 3,433 Sqft
Acres 0.08
Property Description
Biltmore townhome w/ live guard in highly desirable Taliverde community. Major reno opened up kitchen, dining & great room. Magical light, location & gated lifestyle. White stone floors, black granite counter, black matching Frigidaire appliances & natural maple cabinets. 2 bed (w/ outdoor view deck,) 2 bath, 2 car. Great owner choices & condition reflects currently color palette. Home on interior street immediately west of Wrigley Mansion, with views of Piestawa Peak, nearby Vern Swaback trophy home. Lots of fully HOA maintained green space. Walking distance via private HOA gate & canal path to Biltmore Hotel, Wrigley Mansion & The Spire Bar! Come see why this quiet understated gated & guarded neighborhood is a great value & where you belong. One of Phoenix's best kept secret neighborho
Location
State AZ
County Maricopa
Community Heights Of Biltmore
Direction From 24th/Missouri go East to 25th St, thru Taliverde Guard Gate (left/North) North up 25th to stop sign on 25th. Turn left ((west) on 25th St extension. Follow 25th then E. Palo Verde Dr to 2414.
Rooms
Other Rooms Guest Qtrs-Sep Entrn, Family Room
Master Bedroom Split
Den/Bedroom Plus 2
Separate Den/Office N
Interior
Interior Features Upstairs, Eat-in Kitchen, Breakfast Bar, 9+ Flat Ceilings, Vaulted Ceiling(s), Kitchen Island, Pantry, Double Vanity, Full Bth Master Bdrm, Separate Shwr & Tub, High Speed Internet, Granite Counters
Heating Electric
Cooling Refrigeration, Ceiling Fan(s)
Flooring Carpet, Stone, Wood
Fireplaces Type 1 Fireplace, Family Room
Fireplace Yes
Window Features Dual Pane
SPA None
Exterior
Exterior Feature Balcony, Covered Patio(s), Playground, Patio
Garage Attch'd Gar Cabinets, Dir Entry frm Garage, Electric Door Opener
Garage Spaces 2.0
Garage Description 2.0
Fence Block
Pool None
Community Features Gated Community, Community Pool, Guarded Entry, Playground, Biking/Walking Path
Utilities Available SRP
Amenities Available Management, Rental OK (See Rmks)
View City Lights, Mountain(s)
Roof Type Tile,Built-Up,Foam
Private Pool No
Building
Lot Description Sprinklers In Rear, Sprinklers In Front, Grass Front, Grass Back
Story 2
Builder Name EJM Development (Residential)
Sewer Sewer in & Cnctd, Public Sewer
Water City Water
Architectural Style Contemporary
Structure Type Balcony,Covered Patio(s),Playground,Patio
New Construction No
Schools
Elementary Schools Madison Elementary School
Middle Schools Madison #1 Middle School
High Schools Camelback High School
School District Phoenix Union High School District
Others
HOA Name Heights of Biltmore
HOA Fee Include Insurance,Maintenance Grounds,Street Maint,Front Yard Maint,Maintenance Exterior
Senior Community No
Tax ID 164-69-148
Ownership Fee Simple
Acceptable Financing Conventional
Horse Property N
Listing Terms Conventional
Financing Conventional
Read Less Info
Want to know what your home might be worth? Contact us for a FREE valuation!

Our team is ready to help you sell your home for the highest possible price ASAP

Copyright 2024 Arizona Regional Multiple Listing Service, Inc. All rights reserved.
Bought with Coldwell Banker Realty
GET MORE INFORMATION

REALTOR® | Lic# SA675265000
23415 N. Scottsdale Road, Suite G-101, Scottsdale, AZ, 85255






