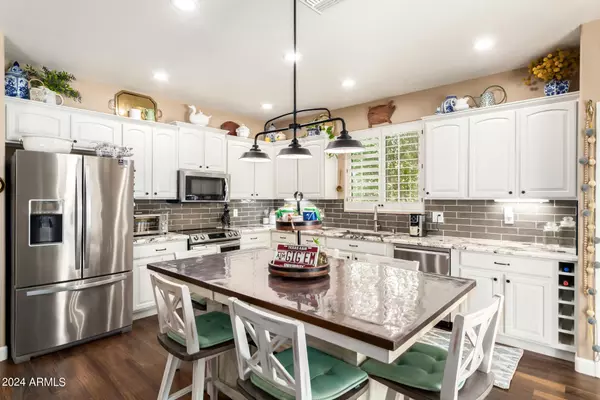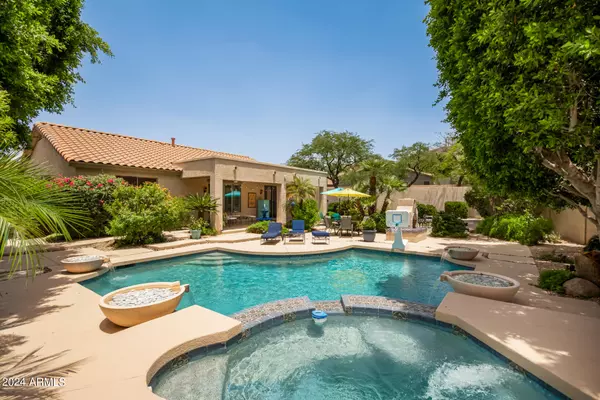$622,250
$619,900
0.4%For more information regarding the value of a property, please contact us for a free consultation.
4 Beds
2 Baths
1,941 SqFt
SOLD DATE : 07/29/2024
Key Details
Sold Price $622,250
Property Type Single Family Home
Sub Type Single Family - Detached
Listing Status Sold
Purchase Type For Sale
Square Footage 1,941 sqft
Price per Sqft $320
Subdivision 63Rd Avenue And Jomax Road/ Cresent Hills
MLS Listing ID 6721061
Sold Date 07/29/24
Bedrooms 4
HOA Fees $86/qua
HOA Y/N Yes
Originating Board Arizona Regional Multiple Listing Service (ARMLS)
Year Built 2003
Annual Tax Amount $2,503
Tax Year 2023
Lot Size 0.276 Acres
Acres 0.28
Property Description
Remodeled home on a large corner lot! This single level home is nestled in the gated community of crescent hills & has mountain/city light views! Offering 4 bedrooms, a den, 2 bathrooms & a private¼ acre lot with a pool/spa you're sure to fall in love! Throughout this home you will notice the upgraded flooring/ baseboards (no carpet), plantation shutters, neutral two-tone paint, LED lights & 9' ceilings. Plenty of smart features can be controlled from your phone such as your pool equipment, lights, sprinklers & garage! The kitchen features granite countertops, newer SS appliances, Island/dining table, backslash, under cabinet lighting & pantry. Split floor plan with 2 bedrooms, den & media room on one side & the master bedroom on the other side of the house. The large master suite has a sliding glass door that leads to the back patio, separate shower/tub, double sinks & walk in closet. Outback is a slice of heaven! An elevated lot & mature trees give you plenty of privacy while offering mountain/city light views! Covered patio with speakers, fans & sun shades. Large heated Pebbletech pool with water features & spa. A gas fire place, water fountain & landscape lighting gives you ambiance in the evening. Plenty of room of the side for a playground, garden or additional parking. Located near shopping, schools & much more! Homes in this community rarely come available & most are on a much smaller lot, don't miss out on this opportunity & price!
Location
State AZ
County Maricopa
Community 63Rd Avenue And Jomax Road/ Cresent Hills
Direction North on 67th Ave (becomes Pyramid Peak) Right onto Fetlock, Right on 62nd Dr. Right on Buckhorn Trail (house on the south corner)
Rooms
Other Rooms Media Room
Master Bedroom Split
Den/Bedroom Plus 5
Separate Den/Office Y
Interior
Interior Features Eat-in Kitchen, 9+ Flat Ceilings, No Interior Steps, Soft Water Loop, Kitchen Island, Pantry, Double Vanity, Full Bth Master Bdrm, Separate Shwr & Tub, High Speed Internet, Smart Home, Granite Counters
Heating Natural Gas
Cooling Refrigeration, Programmable Thmstat, Ceiling Fan(s)
Flooring Laminate, Wood
Fireplaces Type Exterior Fireplace, Gas
Fireplace Yes
Window Features Sunscreen(s),Dual Pane
SPA Heated,Private
Exterior
Exterior Feature Covered Patio(s), Patio, Private Yard, Storage
Garage Attch'd Gar Cabinets, Dir Entry frm Garage, Electric Door Opener, Separate Strge Area
Garage Spaces 2.0
Garage Description 2.0
Fence Block
Pool Play Pool, Heated, Private
Community Features Gated Community, Biking/Walking Path
Utilities Available APS, SW Gas
Amenities Available Rental OK (See Rmks)
Waterfront No
View City Lights, Mountain(s)
Roof Type Tile
Accessibility Accessible Door 32in+ Wide, Hard/Low Nap Floors, Accessible Hallway(s)
Private Pool Yes
Building
Lot Description Sprinklers In Rear, Sprinklers In Front, Corner Lot, Desert Back, Desert Front, Grass Back, Auto Timer H2O Front, Auto Timer H2O Back
Story 1
Builder Name Shea Homes
Sewer Public Sewer
Water City Water
Structure Type Covered Patio(s),Patio,Private Yard,Storage
New Construction Yes
Schools
Elementary Schools Inspiration Mountain School
Middle Schools Inspiration Mountain School
High Schools Sandra Day O'Connor High School
School District Deer Valley Unified District
Others
HOA Name Crescent Hills North
HOA Fee Include Maintenance Grounds
Senior Community No
Tax ID 201-07-208
Ownership Fee Simple
Acceptable Financing Conventional, 1031 Exchange, FHA, VA Loan
Horse Property N
Listing Terms Conventional, 1031 Exchange, FHA, VA Loan
Financing Conventional
Read Less Info
Want to know what your home might be worth? Contact us for a FREE valuation!

Our team is ready to help you sell your home for the highest possible price ASAP

Copyright 2024 Arizona Regional Multiple Listing Service, Inc. All rights reserved.
Bought with Keller Williams Realty Sonoran Living
GET MORE INFORMATION

REALTOR® | Lic# SA675265000
23415 N. Scottsdale Road, Suite G-101, Scottsdale, AZ, 85255






