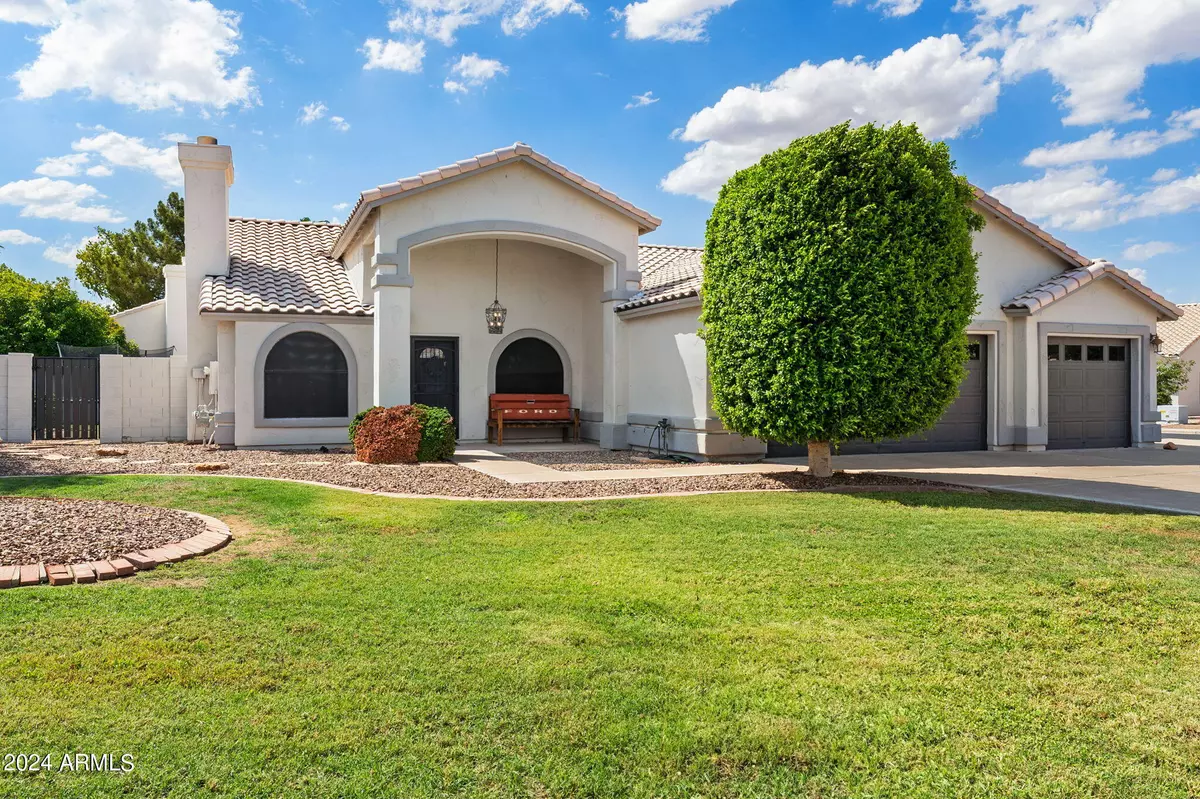$610,000
$599,900
1.7%For more information regarding the value of a property, please contact us for a free consultation.
4 Beds
2 Baths
1,958 SqFt
SOLD DATE : 09/24/2024
Key Details
Sold Price $610,000
Property Type Single Family Home
Sub Type Single Family Residence
Listing Status Sold
Purchase Type For Sale
Square Footage 1,958 sqft
Price per Sqft $311
Subdivision Highland Park Lot 1-64 Tr A
MLS Listing ID 6744697
Sold Date 09/24/24
Bedrooms 4
HOA Y/N No
Year Built 1992
Annual Tax Amount $2,140
Tax Year 2023
Lot Size 0.267 Acres
Acres 0.27
Property Sub-Type Single Family Residence
Property Description
ADORABLE! Welcome to your next home in one of the most desirable areas in all of Mesa, HIGHLAND PARK with NO HOA. Why is this home so adorable? Start with a well designed exterior, light and modern paint colors, vaulted ceilings, cozy fireplace and a CHEF's dream kitchen with newer appliances, ample cabinet & counter space, granite countertops, recessed lighting, a walk-in pantry, a lovely island with breakfast bar connected to the family room. The spacious master bedroom is where you will find relaxation and a full bath, with double sinks, and a walk-in closet. The real magic is the expansive backyard consisting of a sizable covered patio and a refreshing blue pool perfect for Arizona summers. With a roof that was replaced in 2017, windows in 2021, covered RV area, and a 3-car garage.
Location
State AZ
County Maricopa
Community Highland Park Lot 1-64 Tr A
Area Maricopa
Direction From Brown and Lindsay, head south on Lindsay, turn left on Adobe, right on N Los Alamos, left on Downing St, right on Arco Cir.
Rooms
Den/Bedroom Plus 4
Separate Den/Office N
Interior
Interior Features High Speed Internet, Granite Counters, Double Vanity, Eat-in Kitchen, Breakfast Bar, Vaulted Ceiling(s), Kitchen Island, Pantry, 3/4 Bath Master Bdrm
Heating Electric
Cooling Central Air, Ceiling Fan(s)
Flooring Laminate, Tile
Fireplaces Type 1 Fireplace, Living Room
Fireplace Yes
SPA None
Laundry Wshr/Dry HookUp Only
Exterior
Parking Features RV Access/Parking, RV Gate, Garage Door Opener, Attch'd Gar Cabinets
Garage Spaces 3.0
Garage Description 3.0
Fence Block
Community Features Biking/Walking Path
Utilities Available SRP
Roof Type Tile
Porch Covered Patio(s), Patio
Total Parking Spaces 3
Private Pool Yes
Building
Lot Description Corner Lot, Desert Front, Gravel/Stone Back, Grass Front, Grass Back
Story 1
Builder Name Superstition Homes
Sewer Public Sewer
Water City Water
New Construction No
Schools
Elementary Schools Highland Elementary School
Middle Schools Poston Junior High School
High Schools Mountain View - Waddell
School District Mesa Unified District
Others
HOA Fee Include No Fees
Senior Community No
Tax ID 140-12-225
Ownership Fee Simple
Acceptable Financing Cash, Conventional, FHA, VA Loan
Horse Property N
Disclosures Agency Discl Req, Seller Discl Avail
Possession Close Of Escrow
Listing Terms Cash, Conventional, FHA, VA Loan
Financing Other
Read Less Info
Want to know what your home might be worth? Contact us for a FREE valuation!

Our team is ready to help you sell your home for the highest possible price ASAP

Copyright 2025 Arizona Regional Multiple Listing Service, Inc. All rights reserved.
Bought with Realty ONE Group
GET MORE INFORMATION

REALTOR® | Lic# SA675265000
23415 N. Scottsdale Road, Suite G-101, Scottsdale, AZ, 85255






