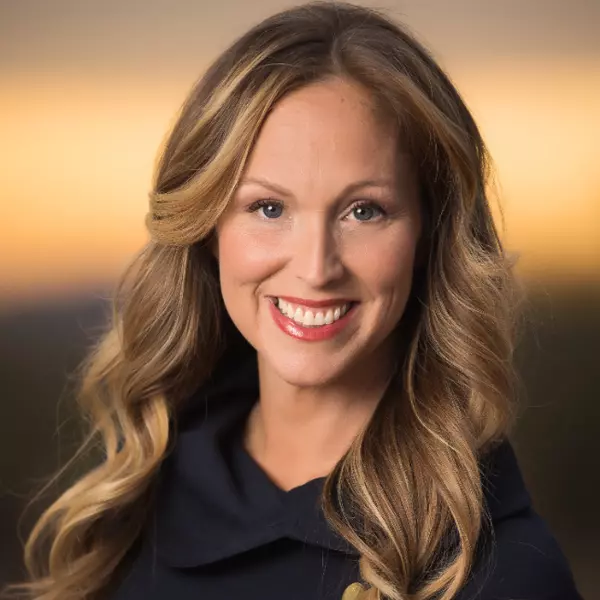$385,000
$385,000
For more information regarding the value of a property, please contact us for a free consultation.
3 Beds
2 Baths
1,960 SqFt
SOLD DATE : 10/24/2025
Key Details
Sold Price $385,000
Property Type Single Family Home
Sub Type Single Family Residence
Listing Status Sold
Purchase Type For Sale
Square Footage 1,960 sqft
Price per Sqft $196
Subdivision Sun City Unit 11
MLS Listing ID 6914379
Sold Date 10/24/25
Style Ranch
Bedrooms 3
HOA Fees $56/ann
HOA Y/N Yes
Year Built 1969
Annual Tax Amount $1,107
Tax Year 2024
Lot Size 7,095 Sqft
Acres 0.16
Property Sub-Type Single Family Residence
Source Arizona Regional Multiple Listing Service (ARMLS)
Property Description
Stunning Expanded Coconino Model In Sun City! This Beautifully Updated Home Is Move-In Ready And Full Of Upgrades. Outside, You'll Find Stucco Finish, Dual-Pane Windows, And A Brand-New AC Installed In June 2025. The Sewer And Water Lines Have Also Been Updated For Peace Of Mind. Step Inside To A Bright, Open-Concept Layout With Tile Flooring, Upgraded Baseboards, And Coffered Ceilings In The Dining Area. The Kitchen Is A Showstopper With Granite Countertops, Upgraded Cabinets Featuring Pull-Outs And Soft-Close Drawers, Plus A Generously Sized Pantry. Both Bathrooms Have Been Refreshed, The Guest Bath With A Modern Vanity, And The Primary Bath With An Updated Shower And Vanity. Throughout The Home, Popcorn Ceilings Have Been Removed, And Every Room Has A Ceiling Fan For Added Comfort. Out Back, Enjoy A Fully Fenced Yard With Lush Landscaping And A Large Covered Patio Perfect For Relaxing Or Entertaining. This Expanded Coconino Is Truly A Must-See! Stop By And See It Soon!
Location
State AZ
County Maricopa
Community Sun City Unit 11
Area Maricopa
Direction North on 107th Ave. To El Capitan. Left On El Capitan Home Is On The Left.
Rooms
Other Rooms Separate Workshop
Master Bedroom Not split
Den/Bedroom Plus 3
Separate Den/Office N
Interior
Interior Features High Speed Internet, Granite Counters, Eat-in Kitchen, No Interior Steps, Pantry, 3/4 Bath Master Bdrm
Heating Electric, Natural Gas
Cooling Central Air, Ceiling Fan(s)
Flooring Tile
Fireplace No
Window Features Skylight(s),Dual Pane
SPA None
Exterior
Parking Features Garage Door Opener, Direct Access
Garage Spaces 2.0
Garage Description 2.0
Fence Block, Partial
Community Features Golf, Pickleball, Community Spa, Community Spa Htd, Community Media Room, Tennis Court(s), Biking/Walking Path, Fitness Center
Utilities Available APS
Roof Type Composition
Accessibility Zero-Grade Entry
Porch Covered Patio(s), Patio
Total Parking Spaces 2
Private Pool No
Building
Lot Description Gravel/Stone Front, Gravel/Stone Back
Story 1
Builder Name Del Webb
Sewer Private Sewer
Water Pvt Water Company
Architectural Style Ranch
New Construction No
Schools
Elementary Schools Adult
Middle Schools Adult
High Schools Adult
School District Adult
Others
HOA Name Voluntary SCHOA
HOA Fee Include No Fees
Senior Community Yes
Tax ID 200-90-130
Ownership Fee Simple
Acceptable Financing Cash, Conventional, 1031 Exchange, FHA, VA Loan
Horse Property N
Disclosures Agency Discl Req
Possession Close Of Escrow
Listing Terms Cash, Conventional, 1031 Exchange, FHA, VA Loan
Financing Conventional
Special Listing Condition Age Restricted (See Remarks)
Read Less Info
Want to know what your home might be worth? Contact us for a FREE valuation!

Our team is ready to help you sell your home for the highest possible price ASAP

Copyright 2025 Arizona Regional Multiple Listing Service, Inc. All rights reserved.
Bought with My Home Group Real Estate
GET MORE INFORMATION

REALTOR® | Lic# SA675265000
23415 N. Scottsdale Road, Suite G-101, Scottsdale, AZ, 85255






