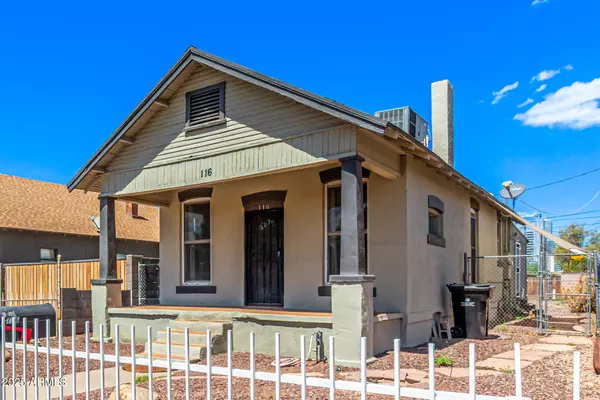$264,000
$264,000
For more information regarding the value of a property, please contact us for a free consultation.
2 Beds
1 Bath
994 SqFt
SOLD DATE : 10/21/2025
Key Details
Sold Price $264,000
Property Type Single Family Home
Sub Type Single Family Residence
Listing Status Sold
Purchase Type For Sale
Square Footage 994 sqft
Price per Sqft $265
Subdivision Central Park Place
MLS Listing ID 6919280
Sold Date 10/21/25
Bedrooms 2
HOA Y/N No
Year Built 1930
Annual Tax Amount $888
Tax Year 2024
Lot Size 3,986 Sqft
Acres 0.09
Property Sub-Type Single Family Residence
Source Arizona Regional Multiple Listing Service (ARMLS)
Property Description
Nestled on a quiet street across from Central Park Recreation Center, this delightful 2 BR/1BA home blends historic character with modern updates. Step onto the inviting front porch and into a cozy living room with newer wood flooring throughout the main areas and plush carpet in the bedrooms. The well-designed floor plan includes a formal dining room and indoor laundry room. The kitchen features ample cabinet and counter space, a peninsula with breakfast bar, gas stove, and matching white appliances—perfect for home cooking and entertaining. Situated on a spacious lot with gated alley access and rear carport parking. Just minutes from downtown Phoenix, you're close to dining, sports venues, shopping, and more. Don't miss this unique opportunity to own a piece of Phoenix charm!
Location
State AZ
County Maricopa
Community Central Park Place
Area Maricopa
Direction North on Central, right on Hadley, proceed to home on left.
Rooms
Den/Bedroom Plus 2
Separate Den/Office N
Interior
Interior Features High Speed Internet, Breakfast Bar, No Interior Steps, Full Bth Master Bdrm, Laminate Counters
Heating Natural Gas
Cooling Central Air, Ceiling Fan(s)
Flooring Carpet, Laminate, Wood
Fireplace No
Window Features Dual Pane
SPA None
Exterior
Parking Features Rear Vehicle Entry
Carport Spaces 1
Fence Block, Chain Link
Landscape Description Irrigation Front
Utilities Available APS
Roof Type Composition
Porch Patio
Private Pool No
Building
Lot Description Alley, Desert Back, Desert Front, Irrigation Front
Story 1
Builder Name Unknown
Sewer Public Sewer
Water City Water
New Construction No
Schools
Elementary Schools Silvestre S Herrera School
Middle Schools Silvestre S Herrera School
High Schools Central High School
School District Phoenix Union High School District
Others
HOA Fee Include No Fees
Senior Community No
Tax ID 112-25-031
Ownership Fee Simple
Acceptable Financing Cash, Conventional, FHA, VA Loan
Horse Property N
Disclosures Agency Discl Req, Seller Discl Avail
Possession Close Of Escrow
Listing Terms Cash, Conventional, FHA, VA Loan
Financing FHA
Read Less Info
Want to know what your home might be worth? Contact us for a FREE valuation!

Our team is ready to help you sell your home for the highest possible price ASAP

Copyright 2025 Arizona Regional Multiple Listing Service, Inc. All rights reserved.
Bought with Pak Home Realty
GET MORE INFORMATION

REALTOR® | Lic# SA675265000
23415 N. Scottsdale Road, Suite G-101, Scottsdale, AZ, 85255






