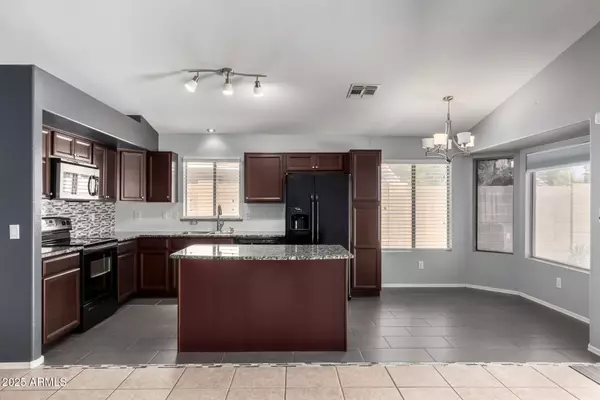$550,000
$550,000
For more information regarding the value of a property, please contact us for a free consultation.
4 Beds
2 Baths
1,642 SqFt
SOLD DATE : 10/28/2025
Key Details
Sold Price $550,000
Property Type Single Family Home
Sub Type Single Family Residence
Listing Status Sold
Purchase Type For Sale
Square Footage 1,642 sqft
Price per Sqft $334
Subdivision Lindsay Ranch Unit 3
MLS Listing ID 6918753
Sold Date 10/28/25
Bedrooms 4
HOA Fees $40/qua
HOA Y/N Yes
Year Built 1996
Annual Tax Amount $1,560
Tax Year 2024
Lot Size 7,671 Sqft
Acres 0.18
Property Sub-Type Single Family Residence
Source Arizona Regional Multiple Listing Service (ARMLS)
Property Description
Welcome to this beautifully updated single-story home in the coveted Lindsay Ranch community, just minutes from Downtown Gilbert. Soaring vaulted ceilings and abundant natural light create an open, inviting atmosphere enhanced by modern finishes throughout. The spacious floor plan offers comfort and functionality, while the 3-car garage provides ample storage. Step outside to your private oasis with a sparkling resort-style pool, lush landscaping, and a shaded patio perfect for relaxing or entertaining. Beyond your backyard, enjoy nearby parks, trails, golf courses, and the vibrant Heritage District with endless dining and shopping. This is more than a home—it's a lifestyle in one of Gilbert's most desirable neighborhoods!
Location
State AZ
County Maricopa
Community Lindsay Ranch Unit 3
Area Maricopa
Direction From Ray, North on Concord St, East on Gail Dr, N on Nielson.
Rooms
Other Rooms Family Room
Den/Bedroom Plus 4
Separate Den/Office N
Interior
Interior Features High Speed Internet, Double Vanity, Breakfast Bar, No Interior Steps, Vaulted Ceiling(s), Kitchen Island, Pantry, Full Bth Master Bdrm, Separate Shwr & Tub
Heating Natural Gas
Cooling Central Air, Ceiling Fan(s)
Flooring Carpet, Tile
Fireplace No
Window Features Solar Screens
SPA None
Exterior
Parking Features RV Gate, Garage Door Opener, Extended Length Garage, Direct Access
Garage Spaces 3.0
Garage Description 3.0
Fence Block
Community Features Playground
Utilities Available SRP
Roof Type Tile
Porch Covered Patio(s)
Total Parking Spaces 3
Private Pool Yes
Building
Lot Description Sprinklers In Rear, Desert Front, Grass Back
Story 1
Builder Name CONTINENTAL
Sewer Public Sewer
Water City Water
New Construction No
Schools
Elementary Schools Mesquite Elementary
Middle Schools Mesquite Jr High School
High Schools Campo Verde High School
School District Gilbert Unified District
Others
HOA Name LINDSAY RANCH HOA
HOA Fee Include Maintenance Grounds
Senior Community No
Tax ID 304-25-512
Ownership Fee Simple
Acceptable Financing Cash, Conventional, 1031 Exchange, FHA, VA Loan
Horse Property N
Disclosures Agency Discl Req, Seller Discl Avail
Possession Close Of Escrow
Listing Terms Cash, Conventional, 1031 Exchange, FHA, VA Loan
Financing Conventional
Special Listing Condition Owner/Agent
Read Less Info
Want to know what your home might be worth? Contact us for a FREE valuation!

Our team is ready to help you sell your home for the highest possible price ASAP

Copyright 2025 Arizona Regional Multiple Listing Service, Inc. All rights reserved.
Bought with Realty ONE Group
GET MORE INFORMATION

REALTOR® | Lic# SA675265000
23415 N. Scottsdale Road, Suite G-101, Scottsdale, AZ, 85255






